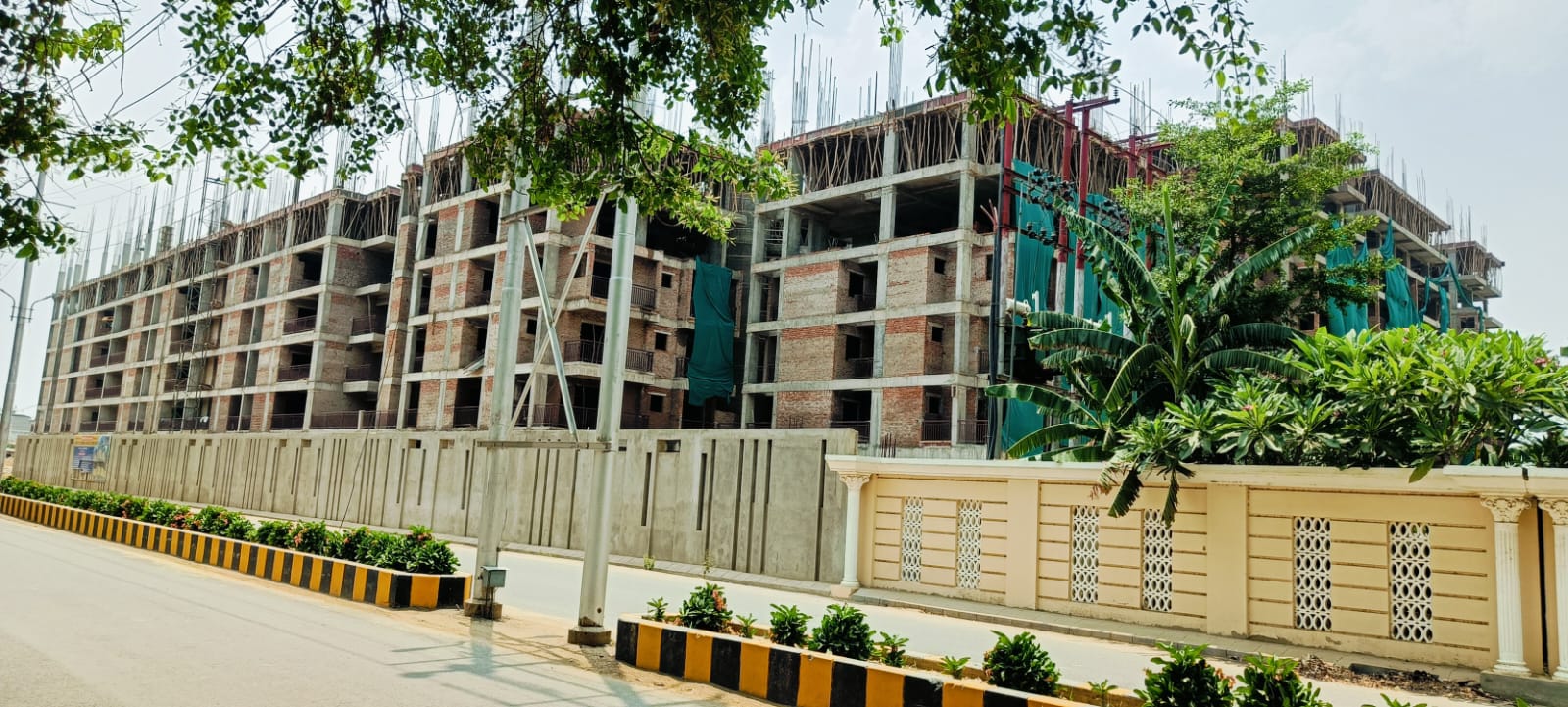- Builder Group: SHERVANI INDUSTRIAL SYNDICATE LIMITED
- RERA No. : UPRERAPRJ946758
- Type: Apartment
- Area: 22100 sq yrd , SIZE OF FLATS - 2 BHK - 1270.77 - 138370 SQFT., 3 BHK - 1664.38 - 1732.33 SQFT, 4 BHK -2303.02 SQFT
- No. of floors : 13
- SHERVANI LEGACY CAMPUS, SULEM SARAI PRAYAGRAJ, ALLAHABAD (PRAYAGRAJ)
- 2 ,3,4 Bedrooms
- Posession By : 2027
VICTORY TOWER
Victory Tower ,next residential apartment project in Shervani Legacy , Prayagraj , is the latest offering from the Shervani Group . Given the high demand for Company’s apartments and its success with Sterling, Tara Towers, Naman Homes, Victory Tower is a notch higher; designed to provide an excellent living environment to our customers.
Victory Tower is located within the Shervani Legacy, a premium township in the city of Prayagraj. Despite being minutes away from the High Court, Civil Lines and Railway station the location offers a pleasant sanctuary from the hustle and bustle of the city. Victory Tower comprises of two separate towers of 13 storeys each comprising 2 BHK, 3 BHK & 4 BHK flats and shops. Each tower has 13 Nos. 4 BHK flats, 104 Nos. 3 BHK flats and 143 Nos. 2 BHK flats.
Victory Tower is the company’s fourth multi-storey group housing project. Victory Tower has been designed to provide a top living environment with a more efficient and comfortable living space.
More Infomation
- SITUATED IN A GATED COLONY OF SHERVANI LEGACY
- CONSTRUCTION LINKED PAYMENT PLAN WITH EASY INSTALLMENT
- 2 KVA INTEGRATED POWER SUPPLY BACK UP FOR EACH FLAT
- 4x2 VITRIFIED TILE FLOORING IN DRAWING ROOM
- COMPLETE FIRE FIGHTING ARRANGEMENTS AS PER NORMS
- 24 HOURS POWER BACK UP FOR LIFTS, PUMPS & COMMON AREAS
- COMMERCIAL SHOPS FOR CONVENIENCE OF RESIDENTS
- EARTHQUAKE RESISTANT RCC STUCTURE
- MORE THAN 70% OPEN AREA
- AC IN BED ROOM % DRAWING ROOM
- MODULAR KITCHEN
- YOGA MEDITATION HALL
- WELL EQUIPPED AIR CONDITIONED GYM
- PDA ARROVED
- ROUND THE CLOCK 2 TIER SECURITY SYSYTEM
- LARGE SIZE ELECATORS
- CHILDREN PLAY AREA & LUSH GREEN PARK
- COMMUNITY HOME THEATRE
- COMMUNITY HALL
- STILT & DOUBLE BASEMENT PARKING
- AVAILABILITY OF BANK FINANCE
* All project detail are taken from builder site and are subject to change.
* All interior images are for display purpose only, these are not actual site/apartment.

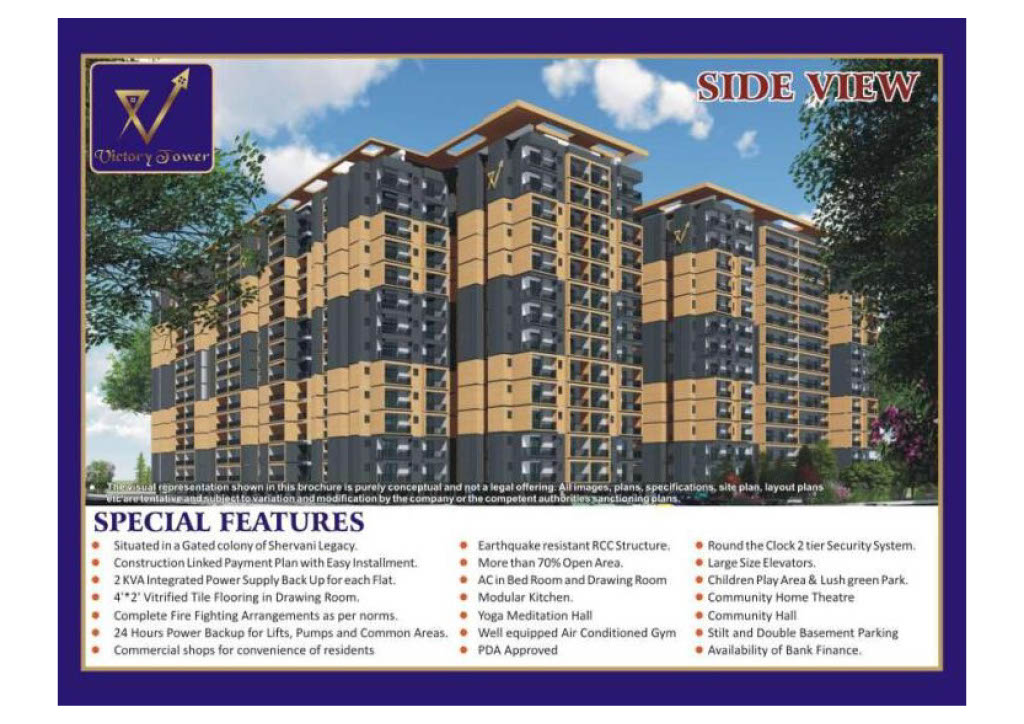
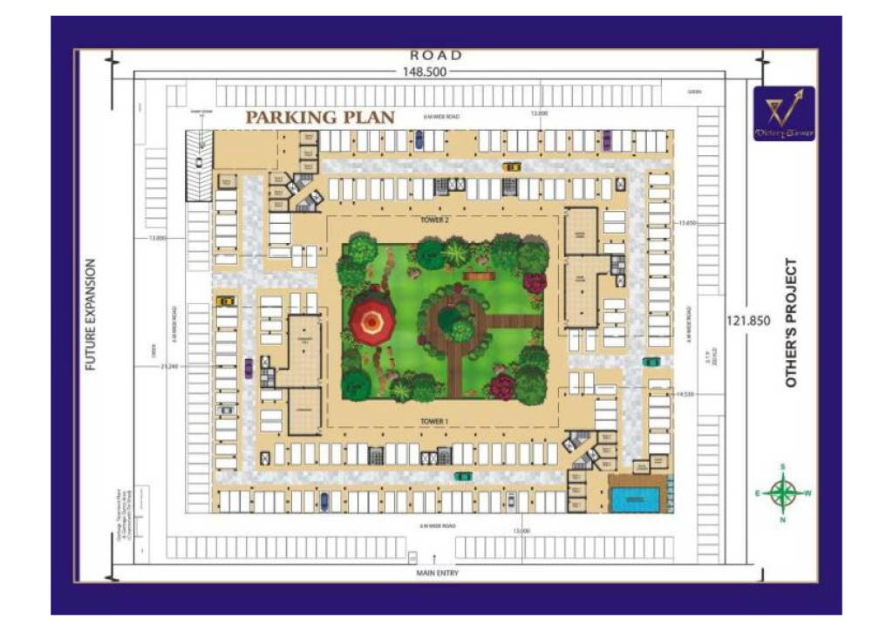

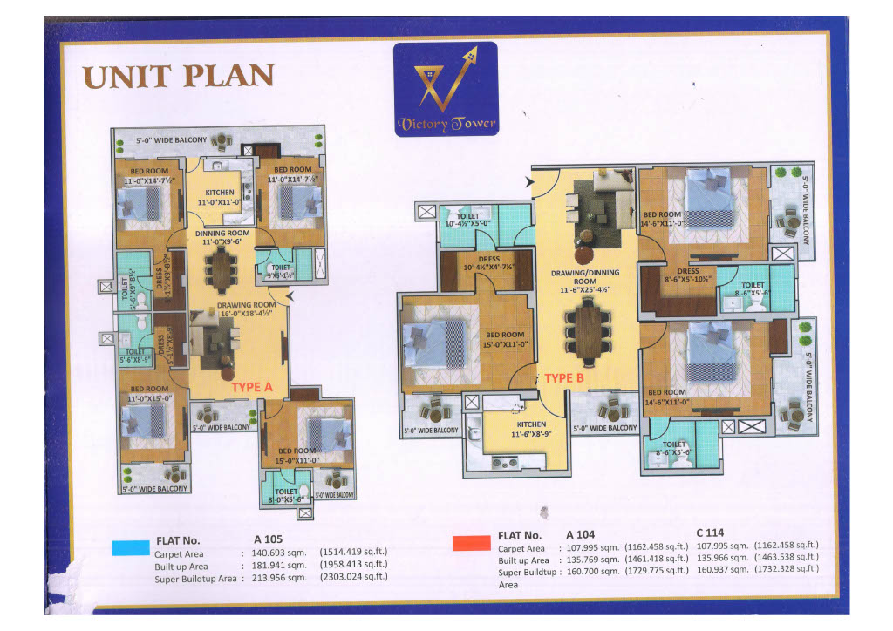
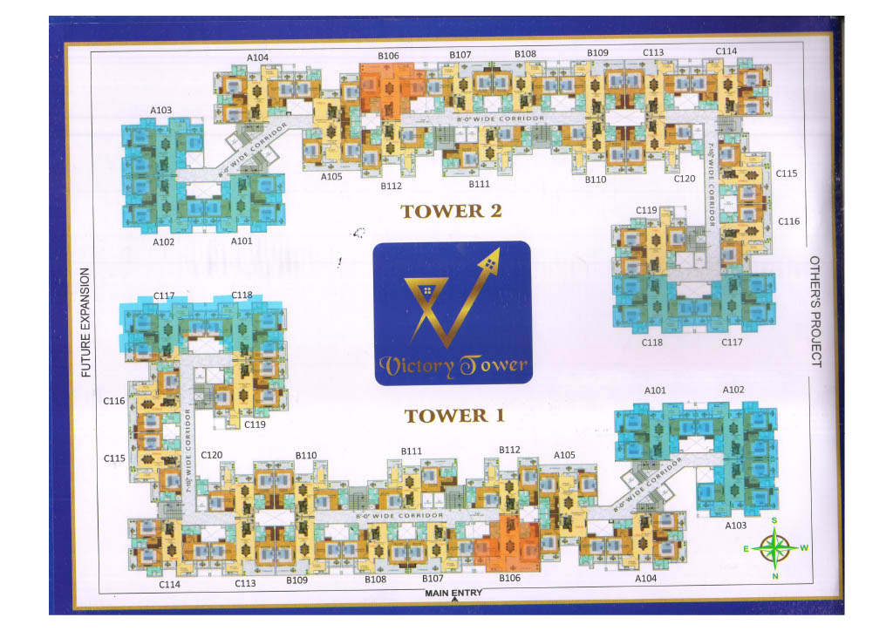
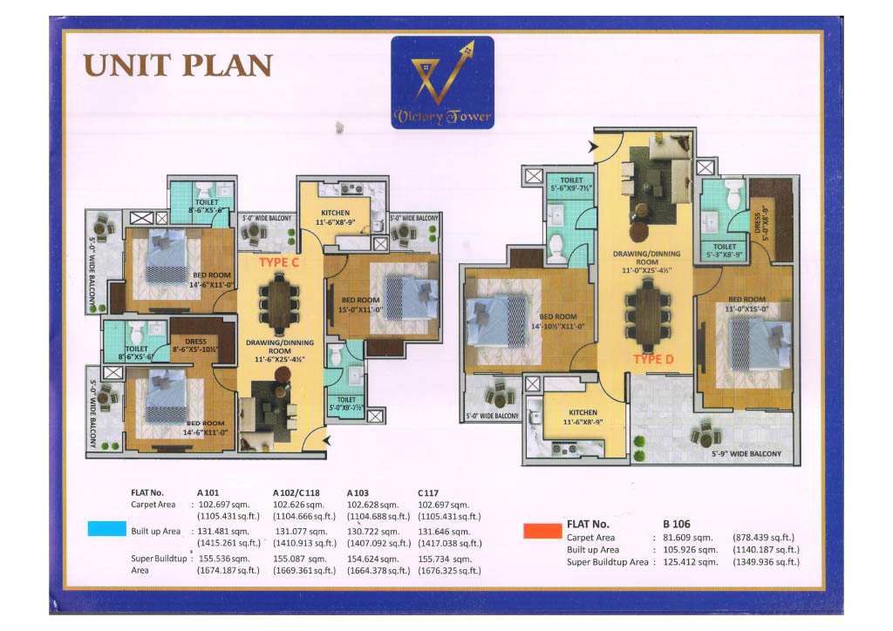
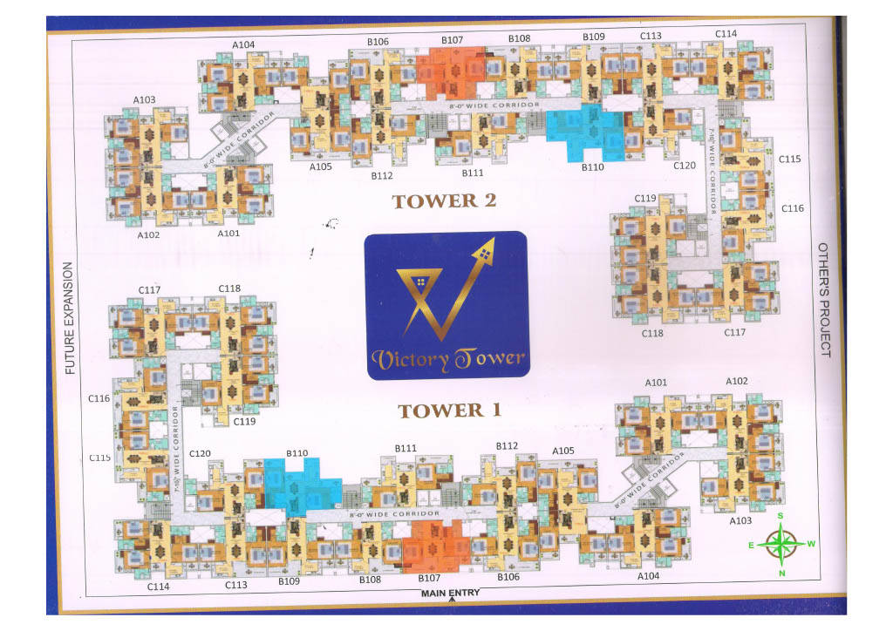


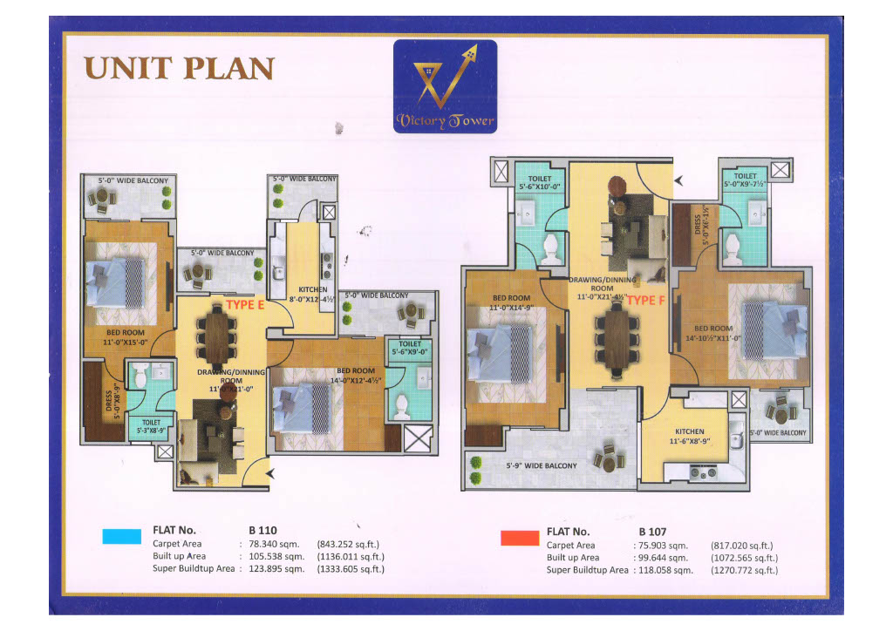
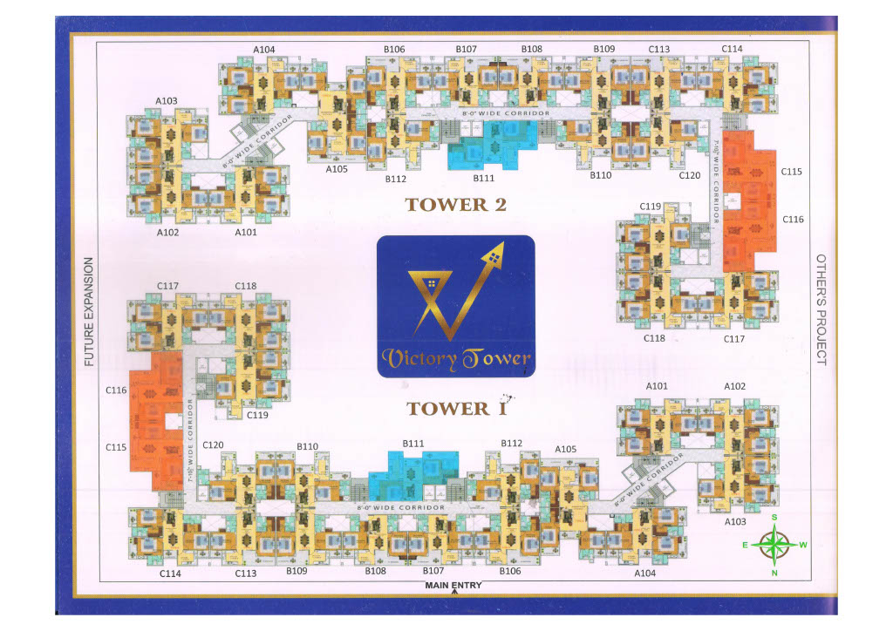
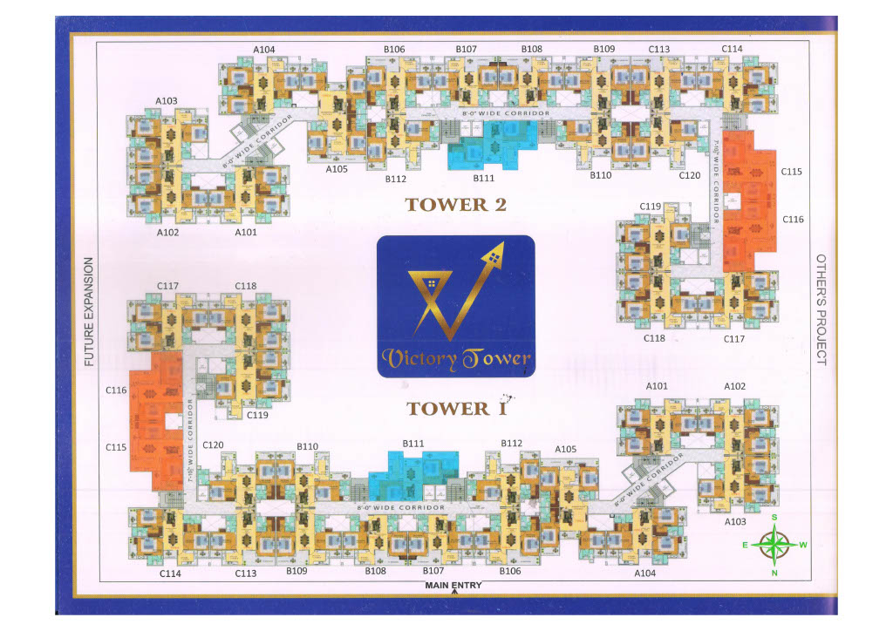

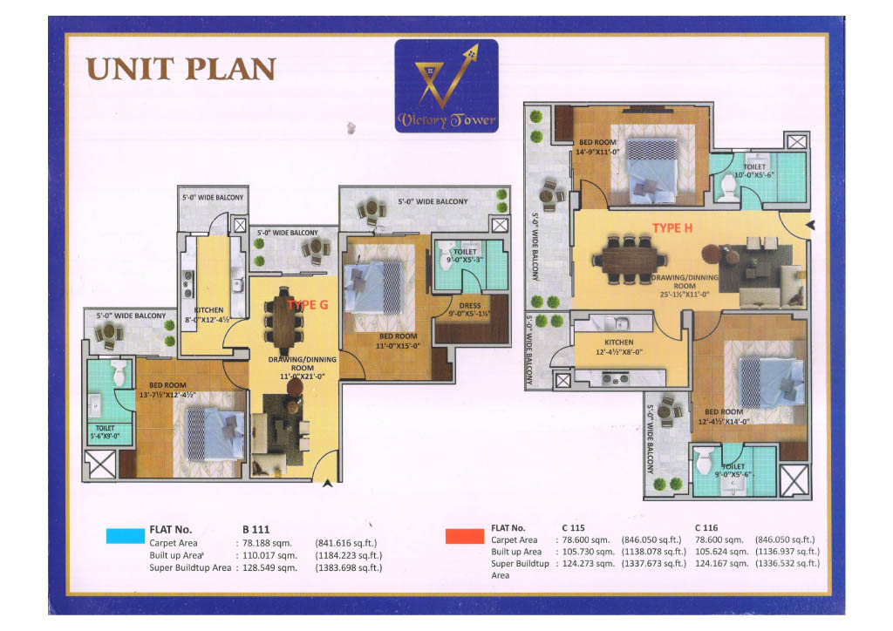
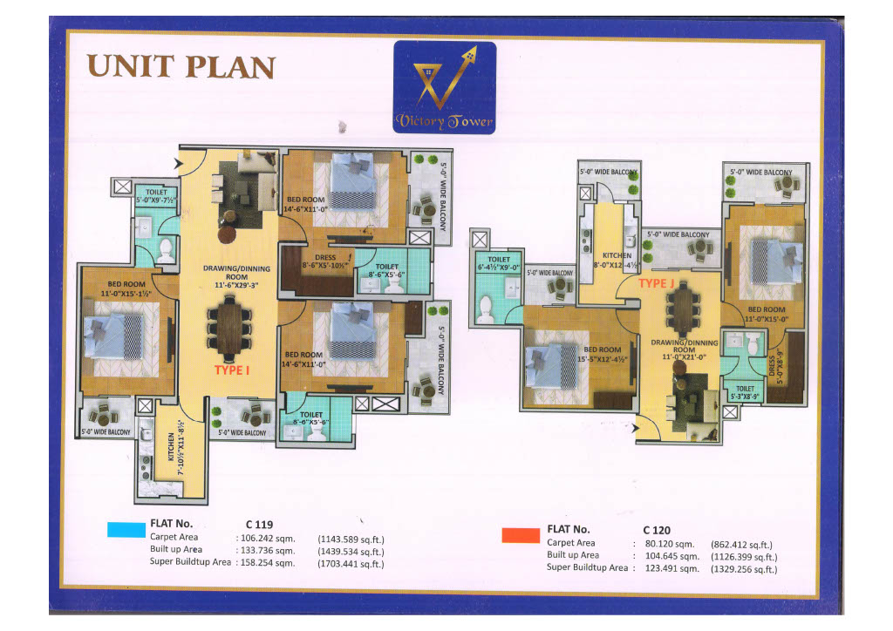

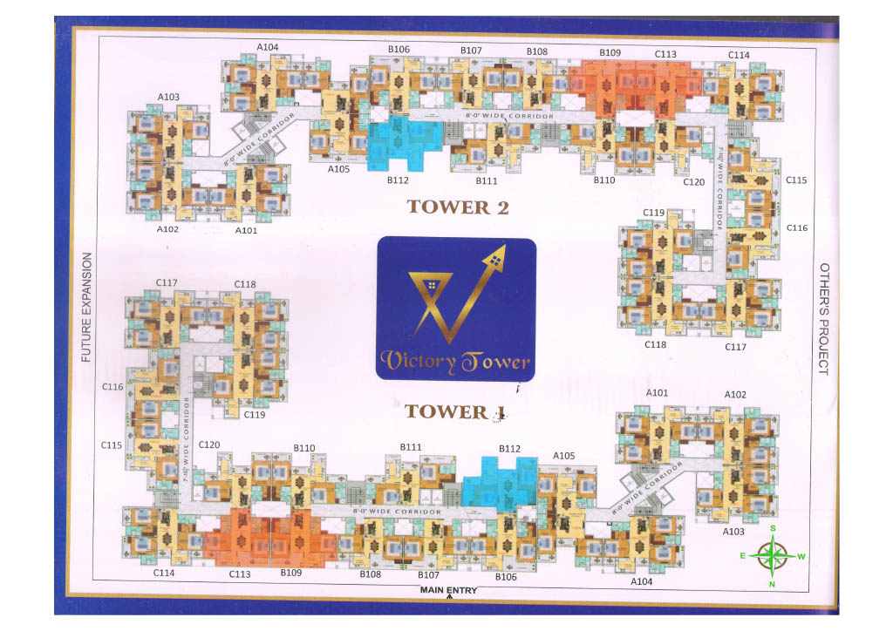
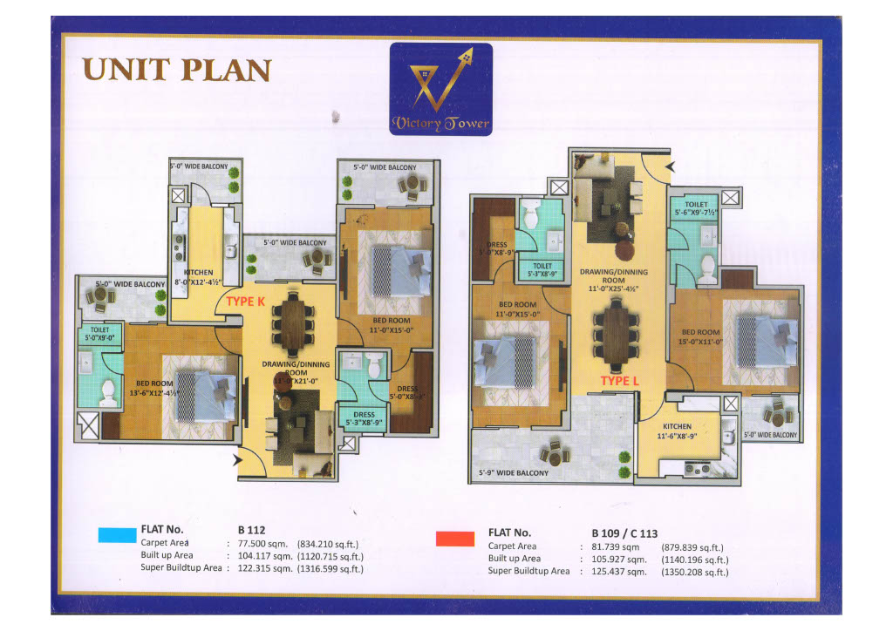


.jpeg)
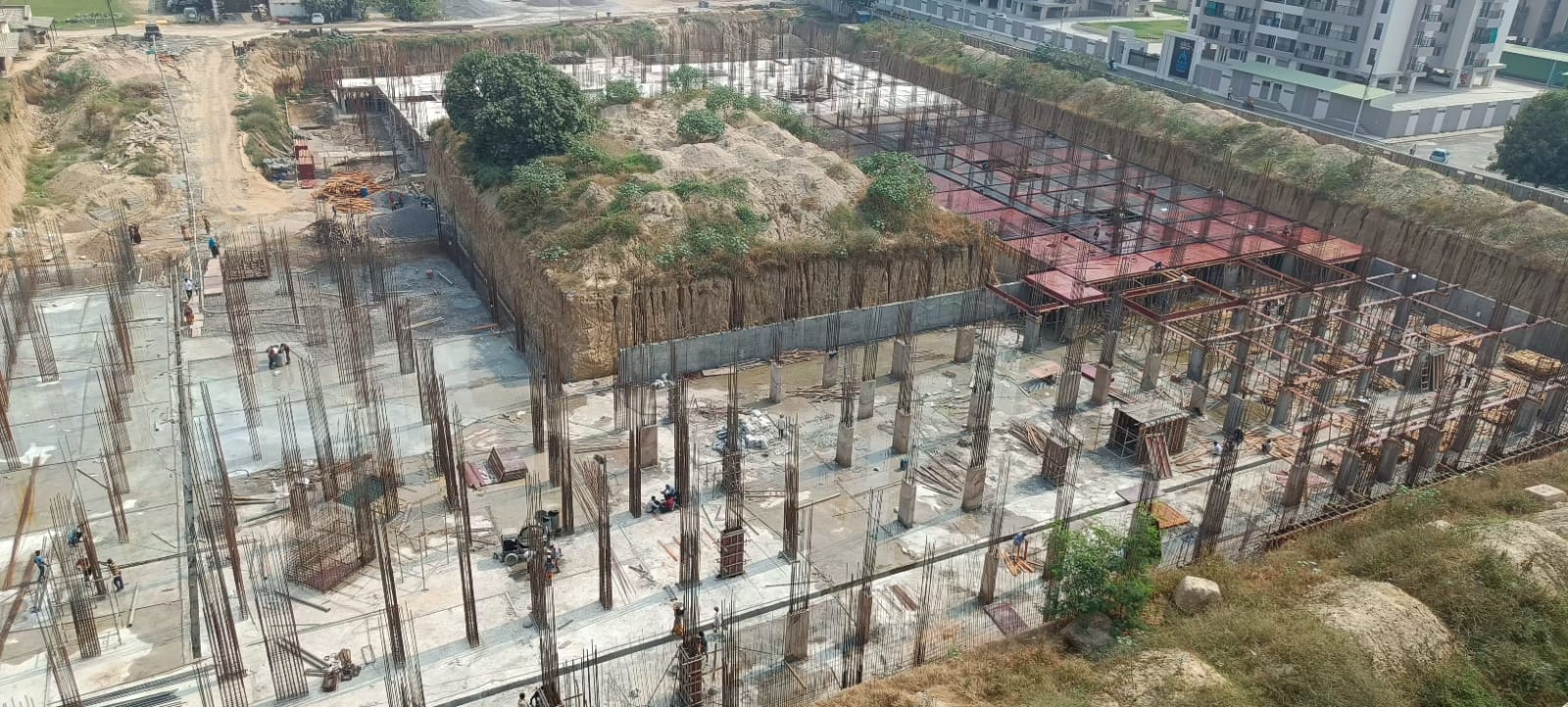
.jpeg)
.jpeg)

.jpeg)
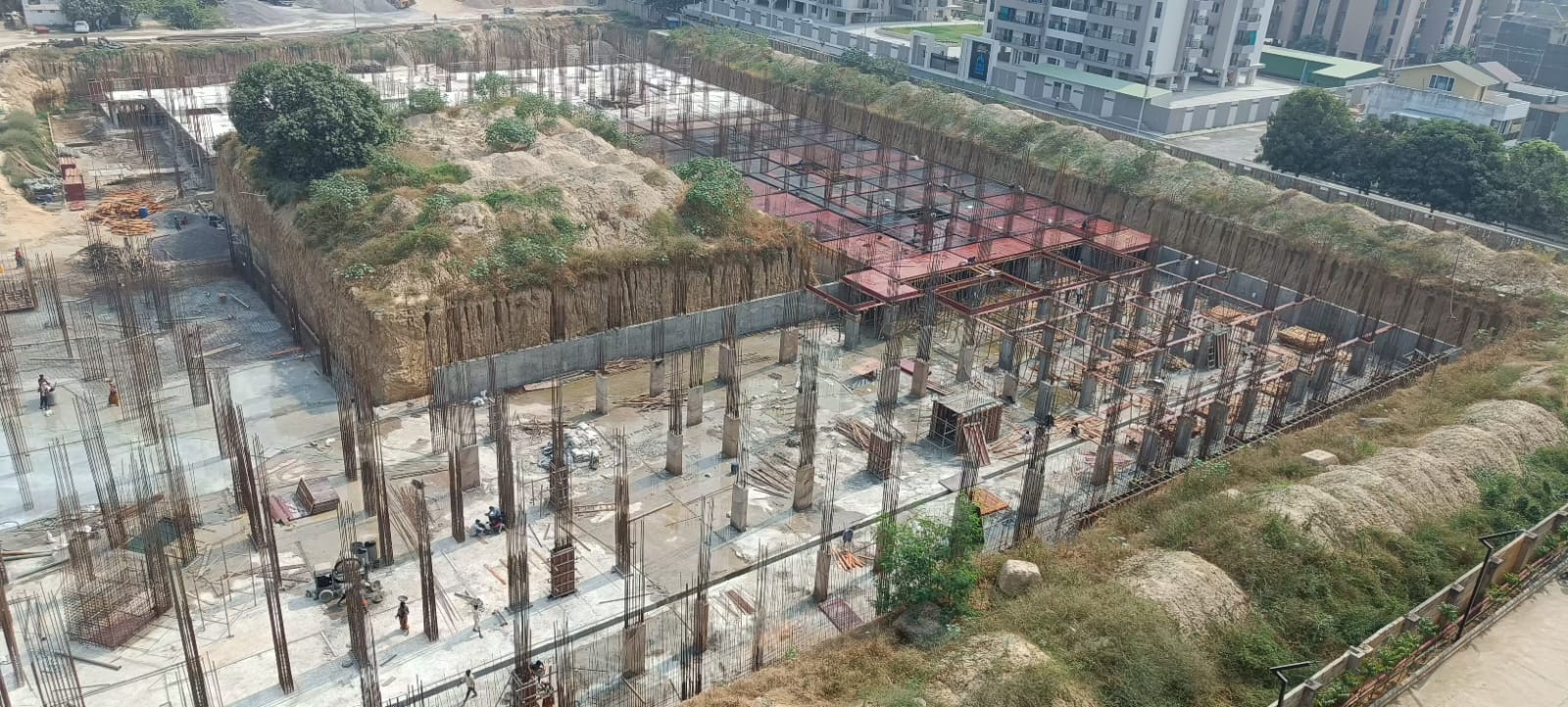
.jpeg)
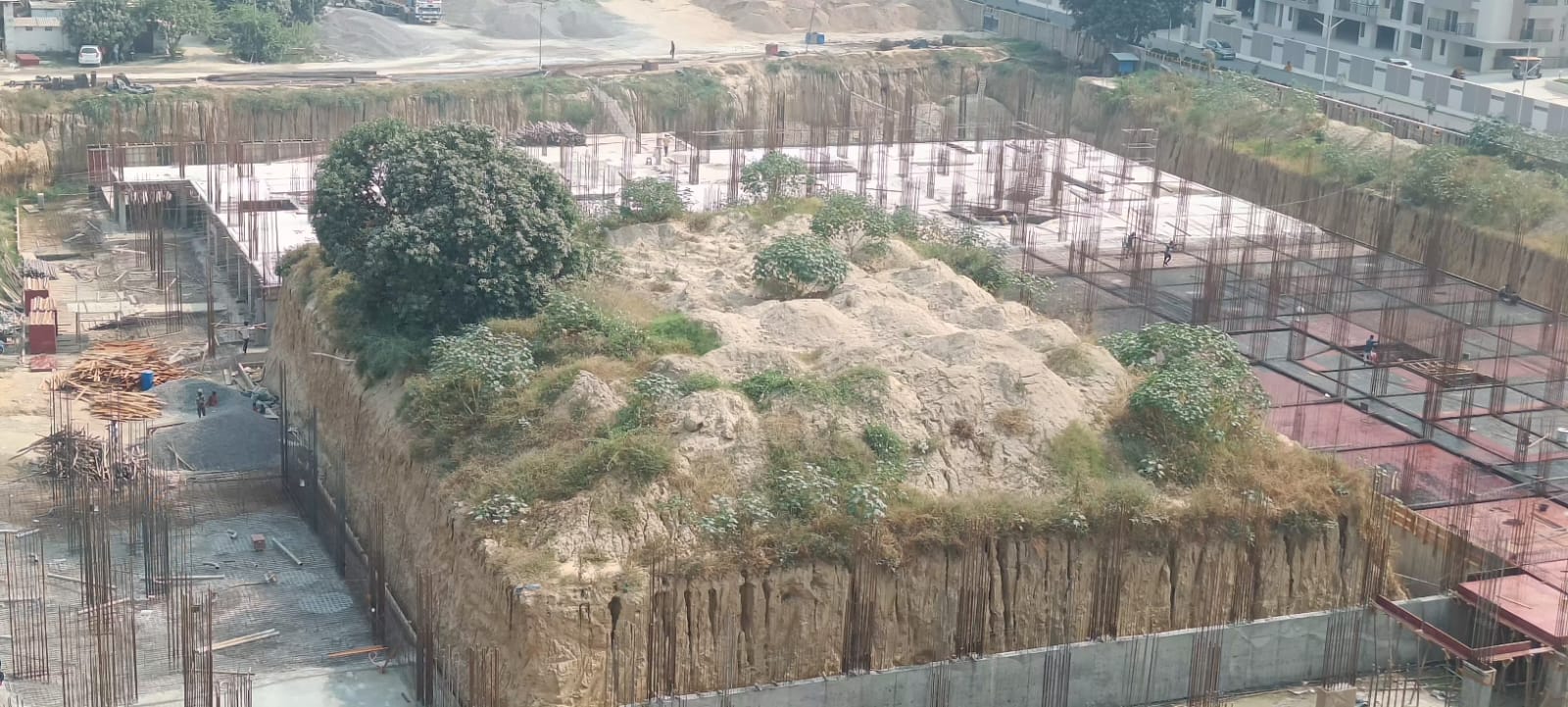

.jpeg)
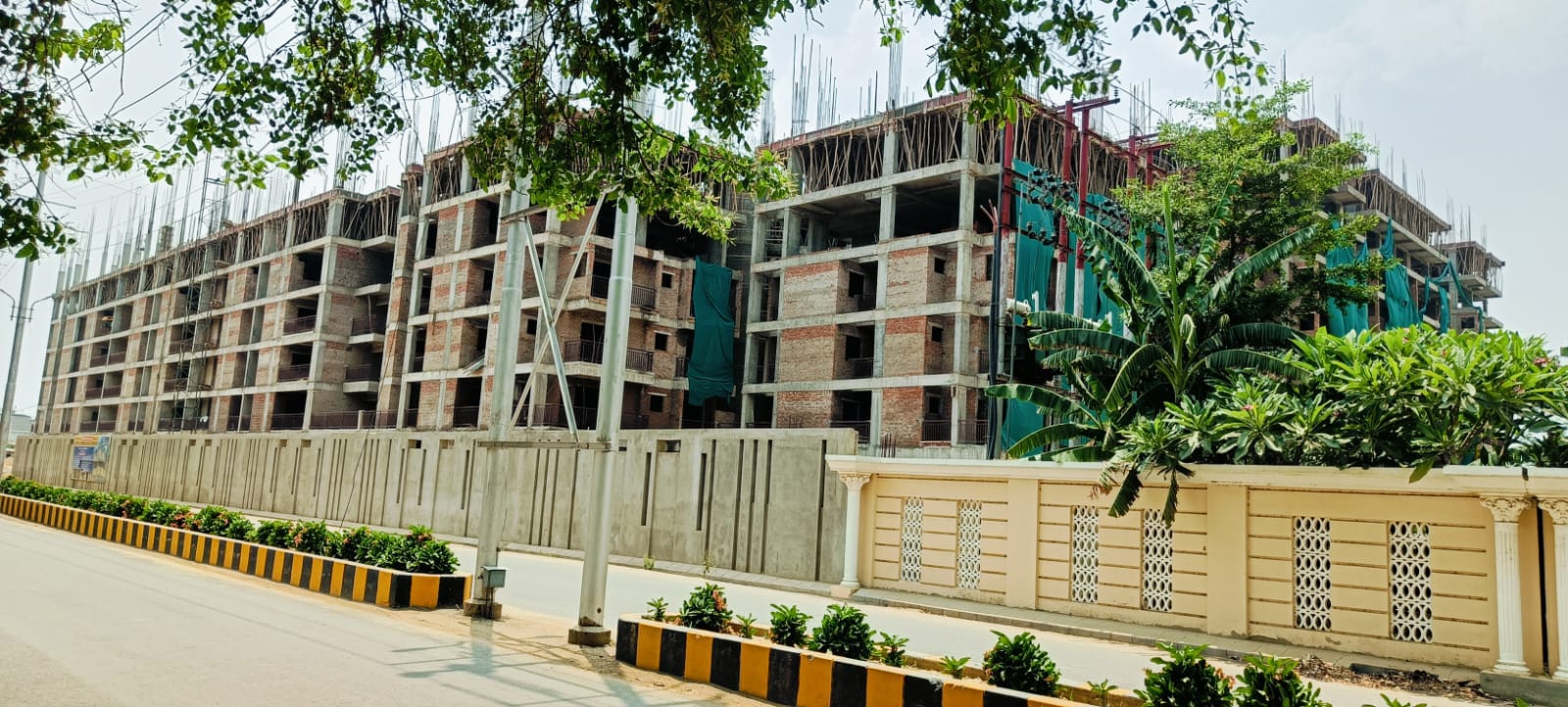

.jpeg)
