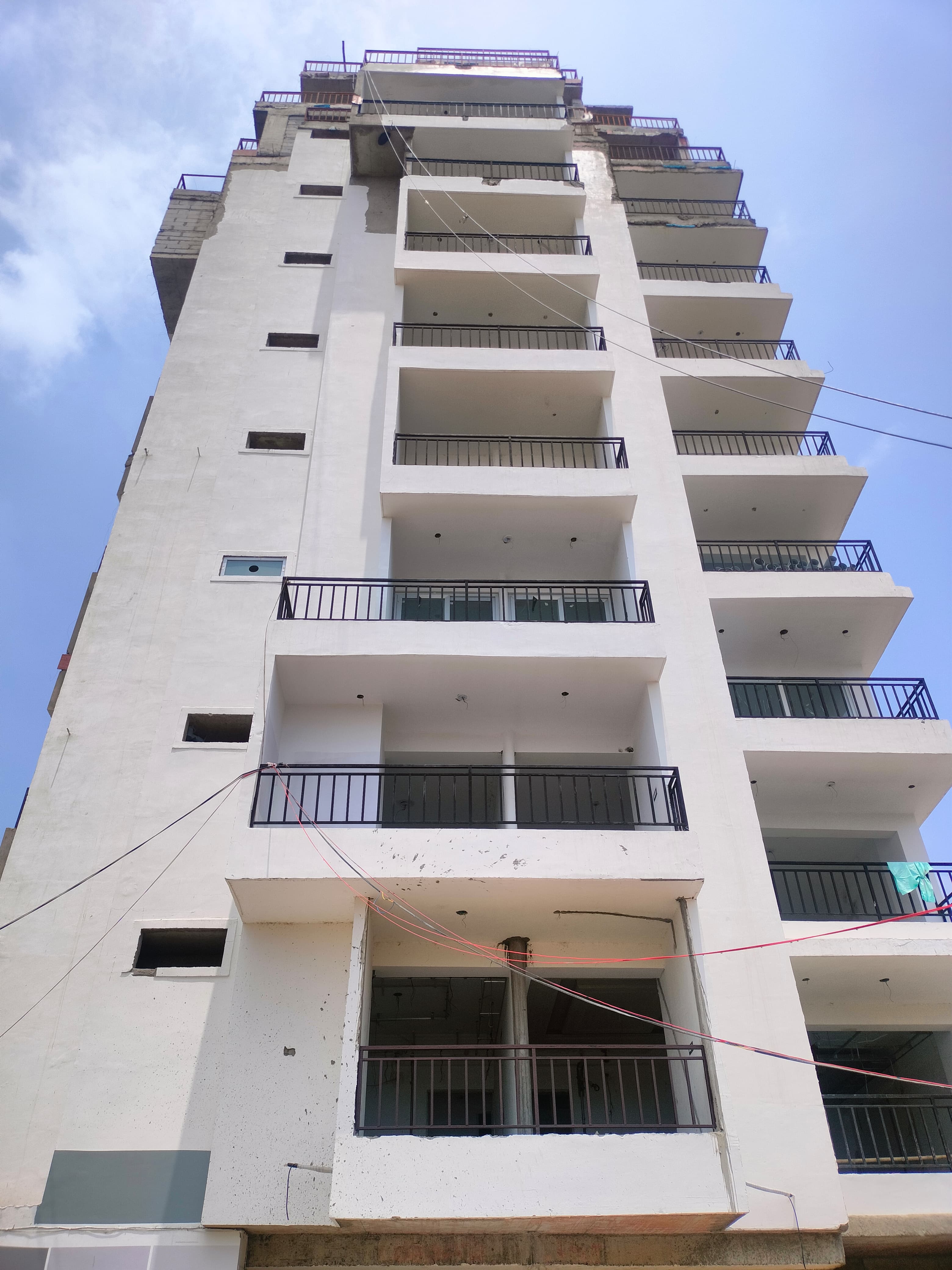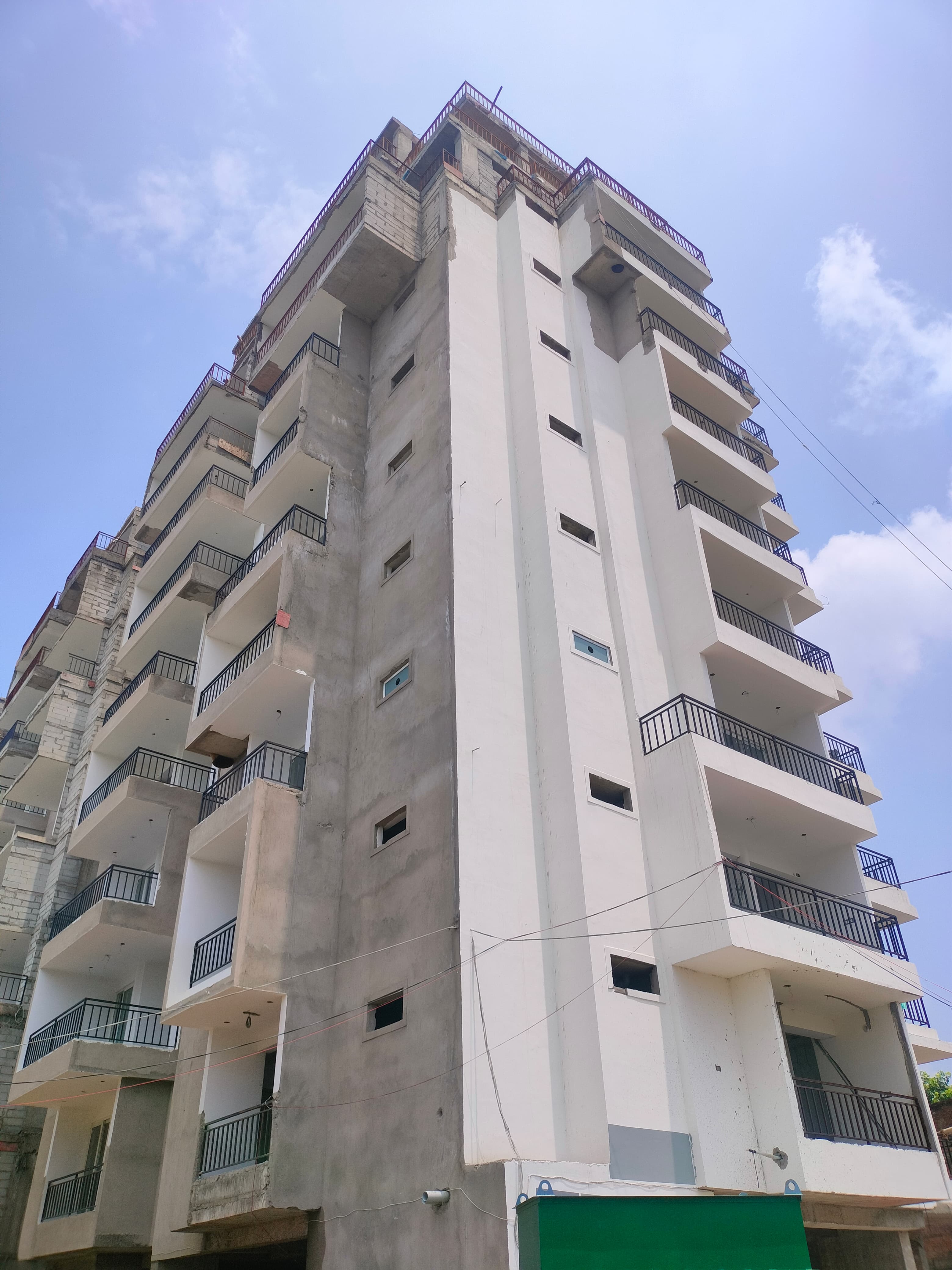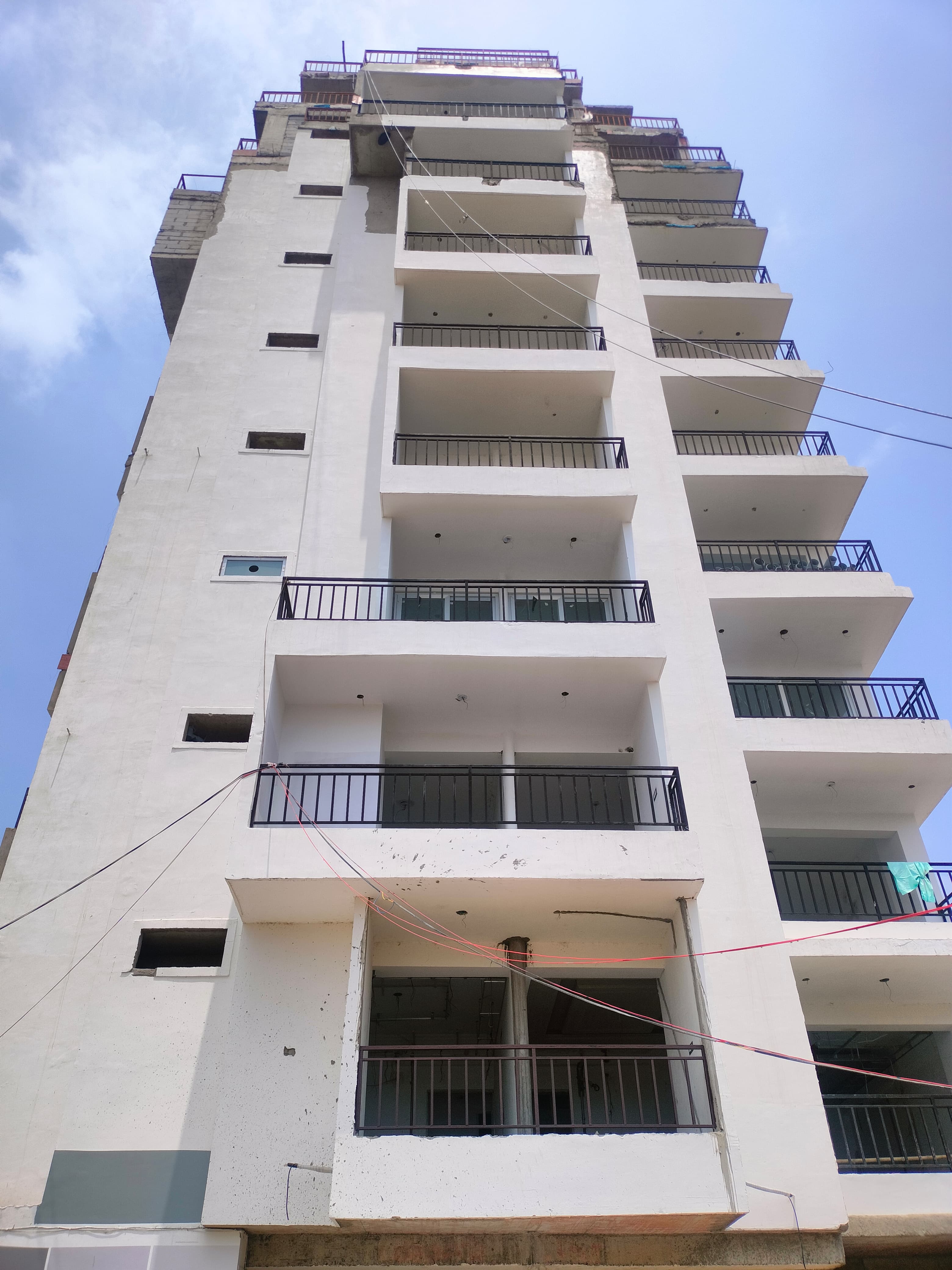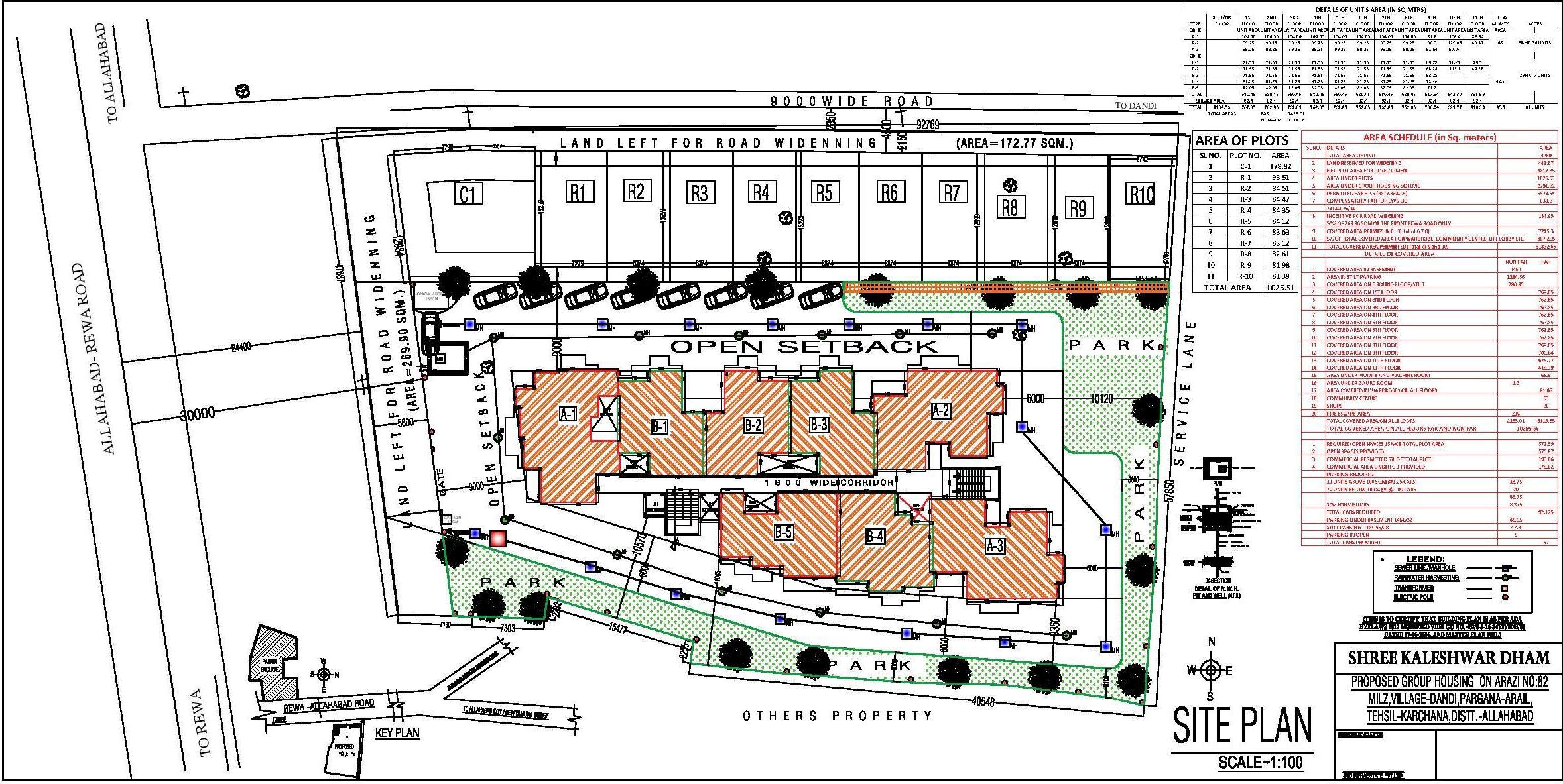- Builder Group: Sai Dham Group
- RERA No. : UPRERAPRJ464541
- Type: Apartment
- Area: 5095 SQ. YRD. , 2 BHK - 995.44 to 1448.67 sqft, 3 BHK - 1408.81 to 2073.69 sqft.
- No. of floors : 11
- REWA ROAD NAINI DANDI, PRAYAGRAJ, ALLAHABAD
- 2 ,3 Bedrooms
- Posession By : DECEMBER 2025
SHREE KALESHWAR DHAM
Shree Kaleshwar Dham consists of 2 and 3-bedroom spacious luxury high-end finished & semi furnished smart flats. All apartments are crafted with enthralling interior design to make their resident’s life more comfortable and lavish. It is located at Rewa Road Naini Dandi, Prayagraj, and is very well connected to other parts of the city. Various educational institutions, restaurants, market places are nearby.
Shree Kaleshwar Dham is a PDA-approved, RERA registered and Bank approved project and is accompanied by astonishing amenities like Solar panels for compound common light and Power Backup, more than 70% Open area, 24*7 security intercom facility for extra security, parks, a swimming pool etc.
More Infomation
- More than 70% open area
- Jogging Track
- Commercial Shop for daily use essentials
- Park & Swimming Pool
- 24 X 7 Security Intercom Facility for extra security
- Solar Panels for compound common light and for Power Backup Also
- Reception Area/Waiting lounge for visitors
- Complete Equipped Modular kitchen with cooktop, smoke chimney & R.O Water filter.
- Rainwater harvesting
- Fire Fighting equipment as per National Building Code (NBC) 2016
- Big Heavy Duty Aluminium/ UPVC Windows floor to ceiling height
- Inverter wiring in full flat
- Earthquake-resistant R.C.C framed structure designed by qualified structural engineers.
- Full Power Backup for Common services
- Basement & Stilt Reserve Parking for Residents & Visitors
Floor Plan
* All project detail are taken from builder site and are subject to change.
* All interior images are for display purpose only, these are not actual site/apartment.
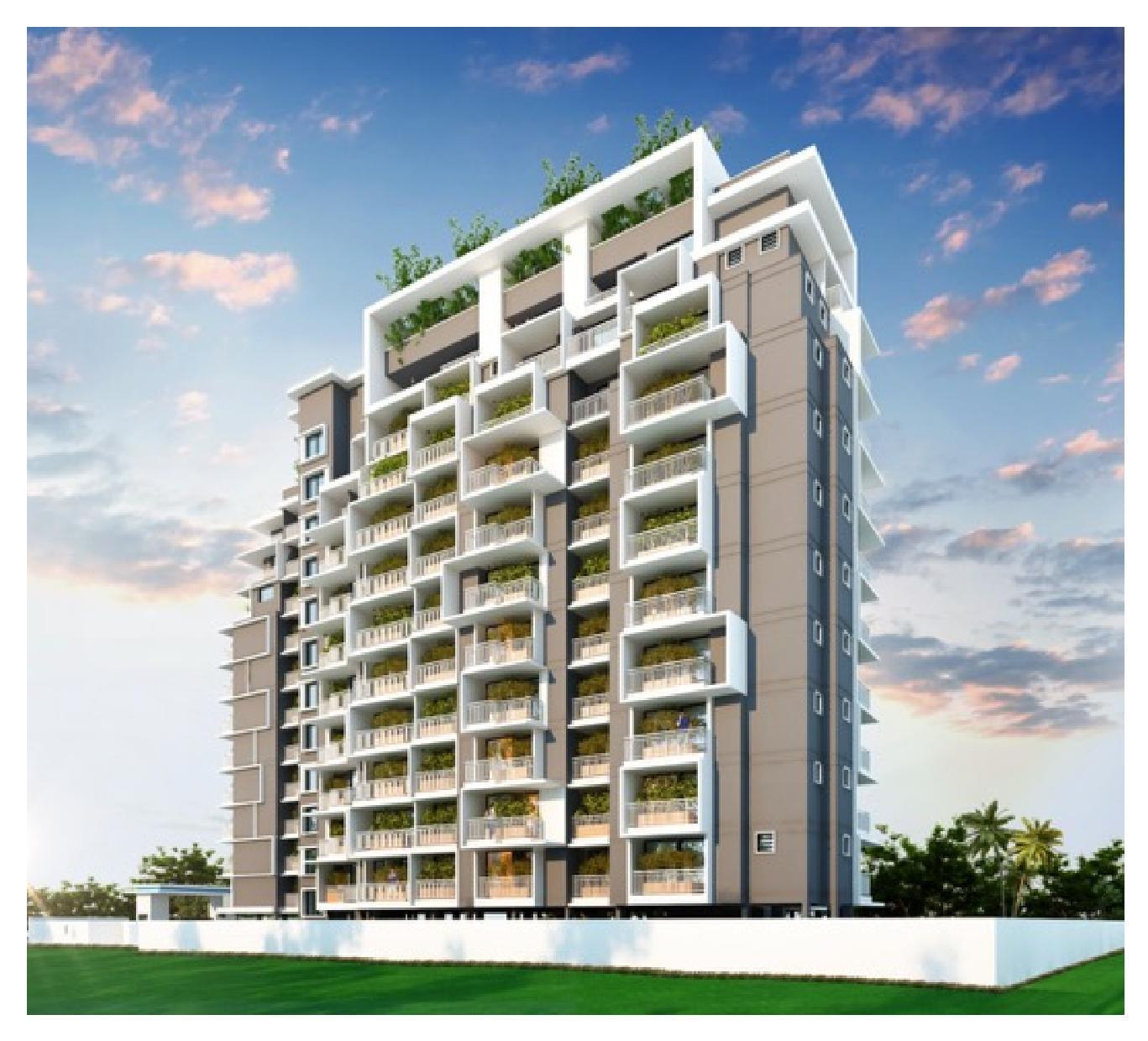
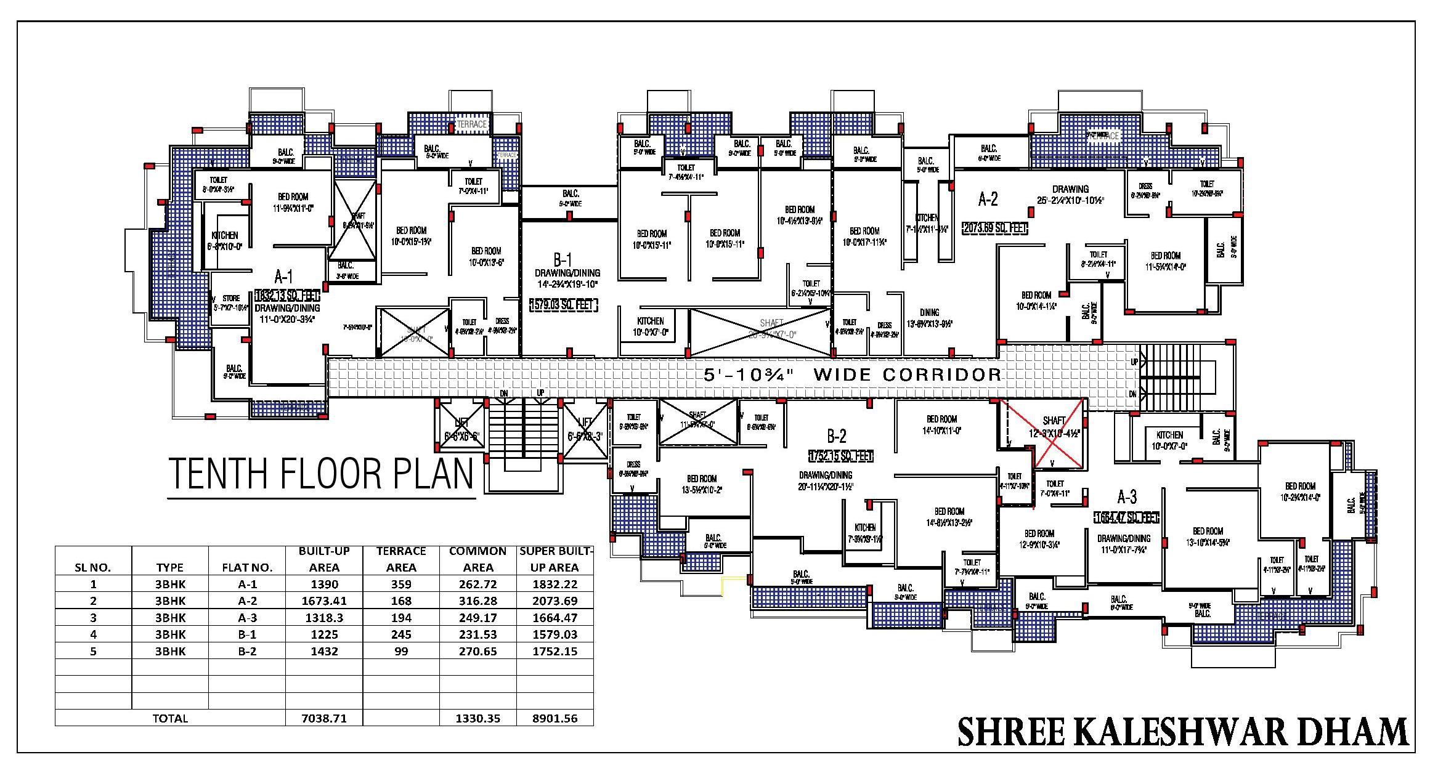
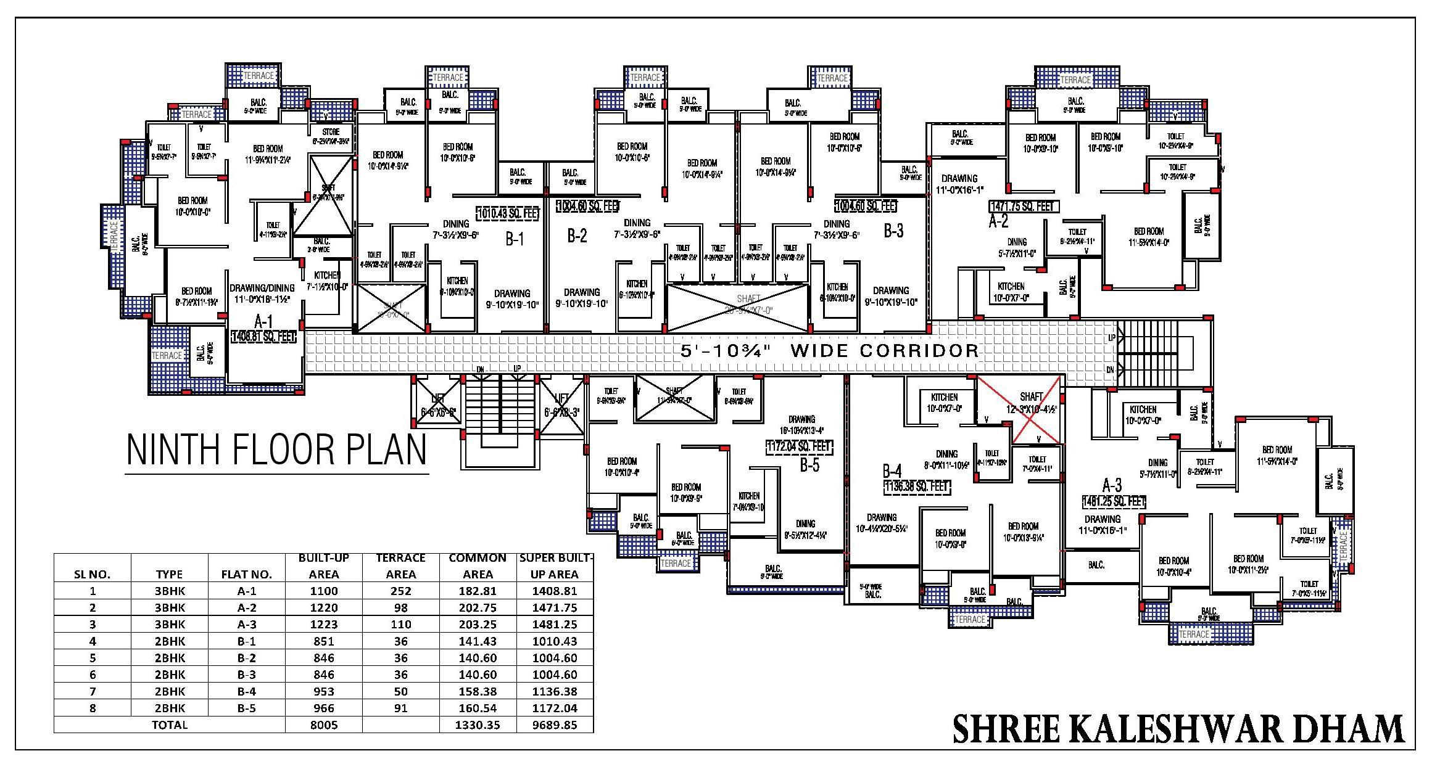
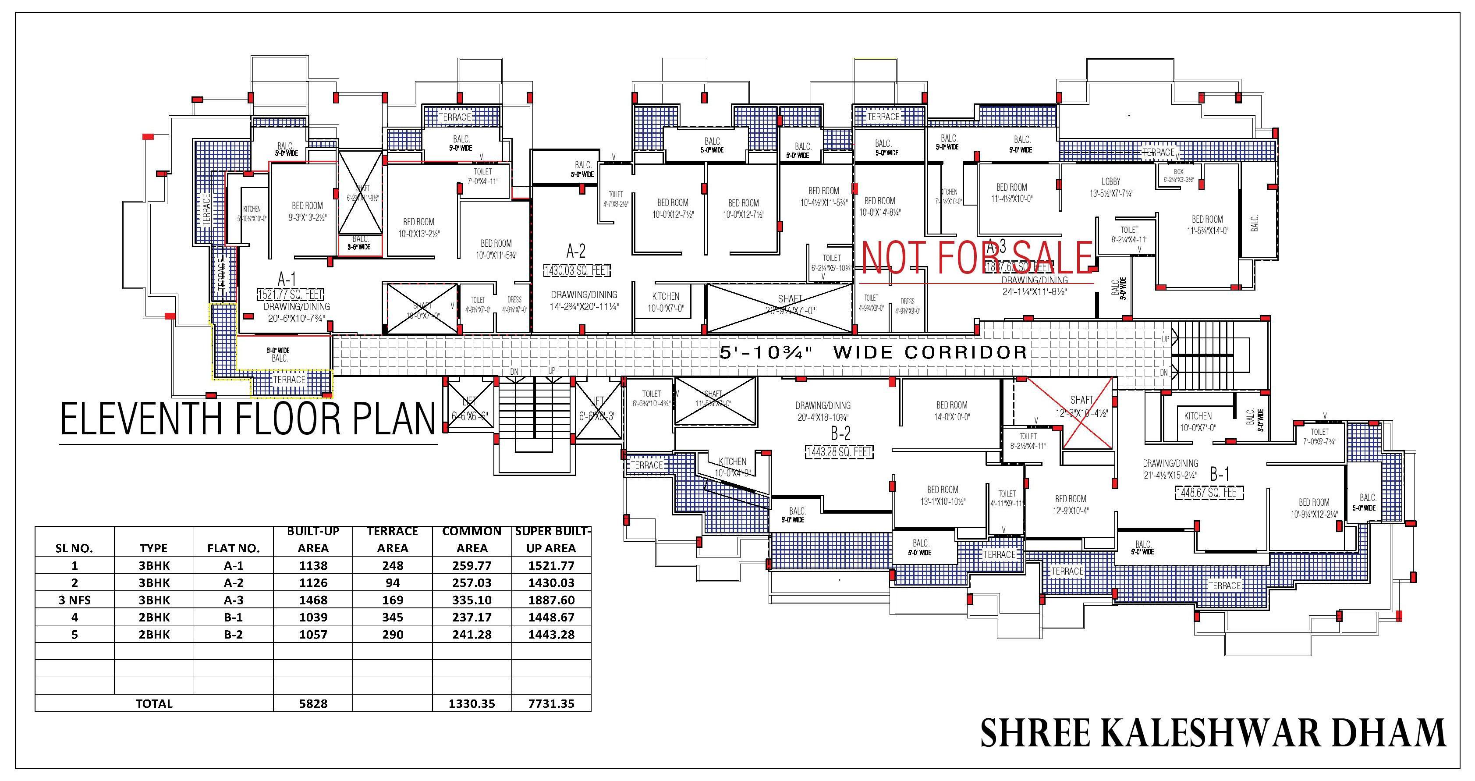
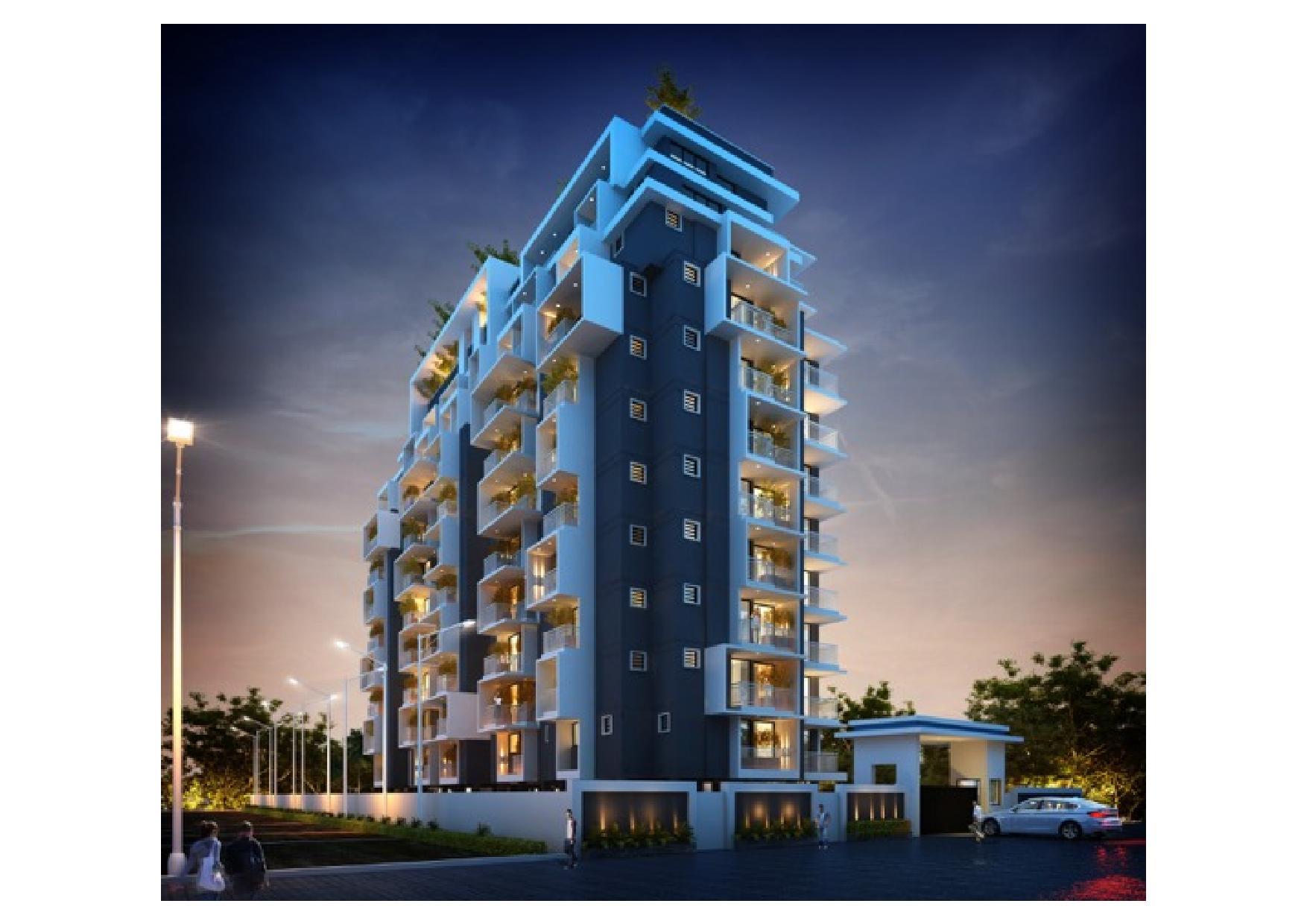
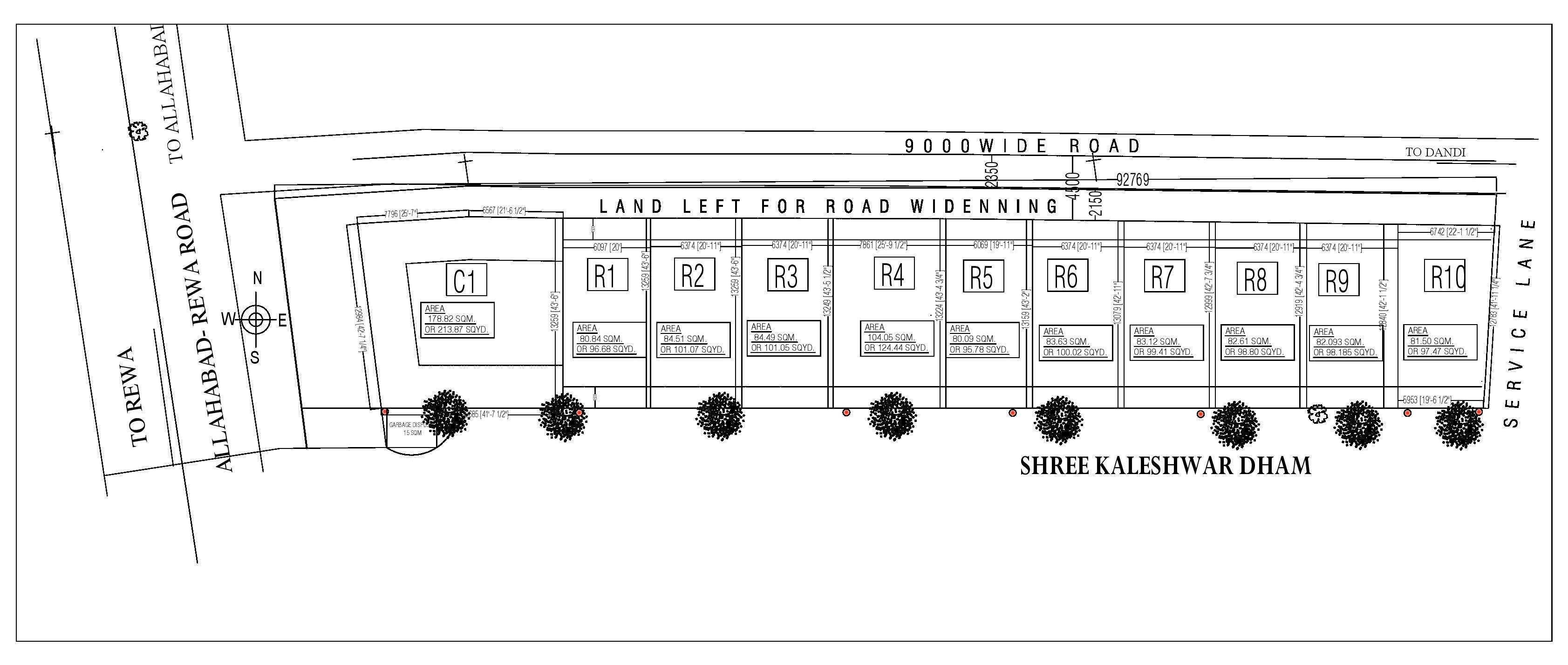
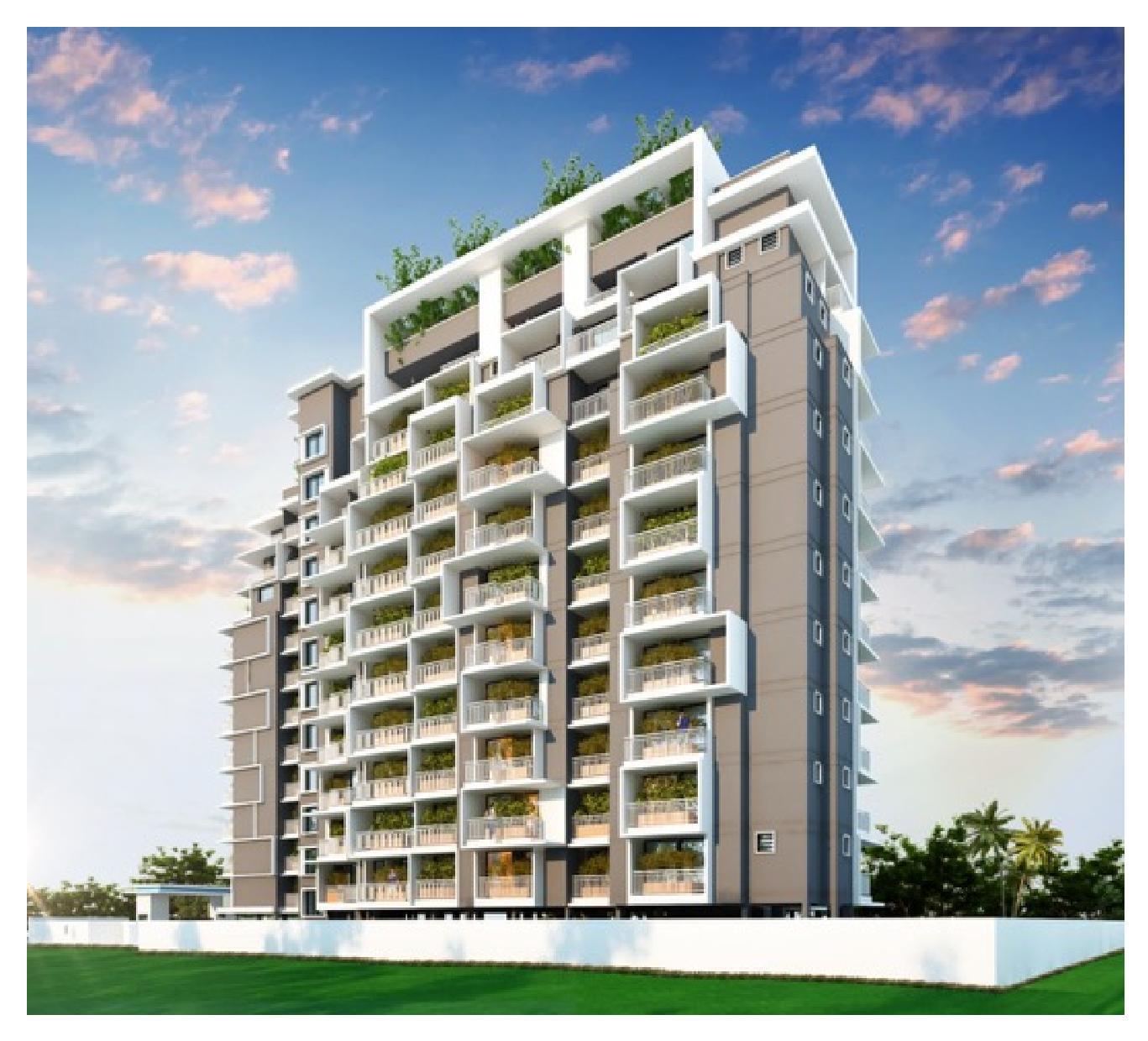
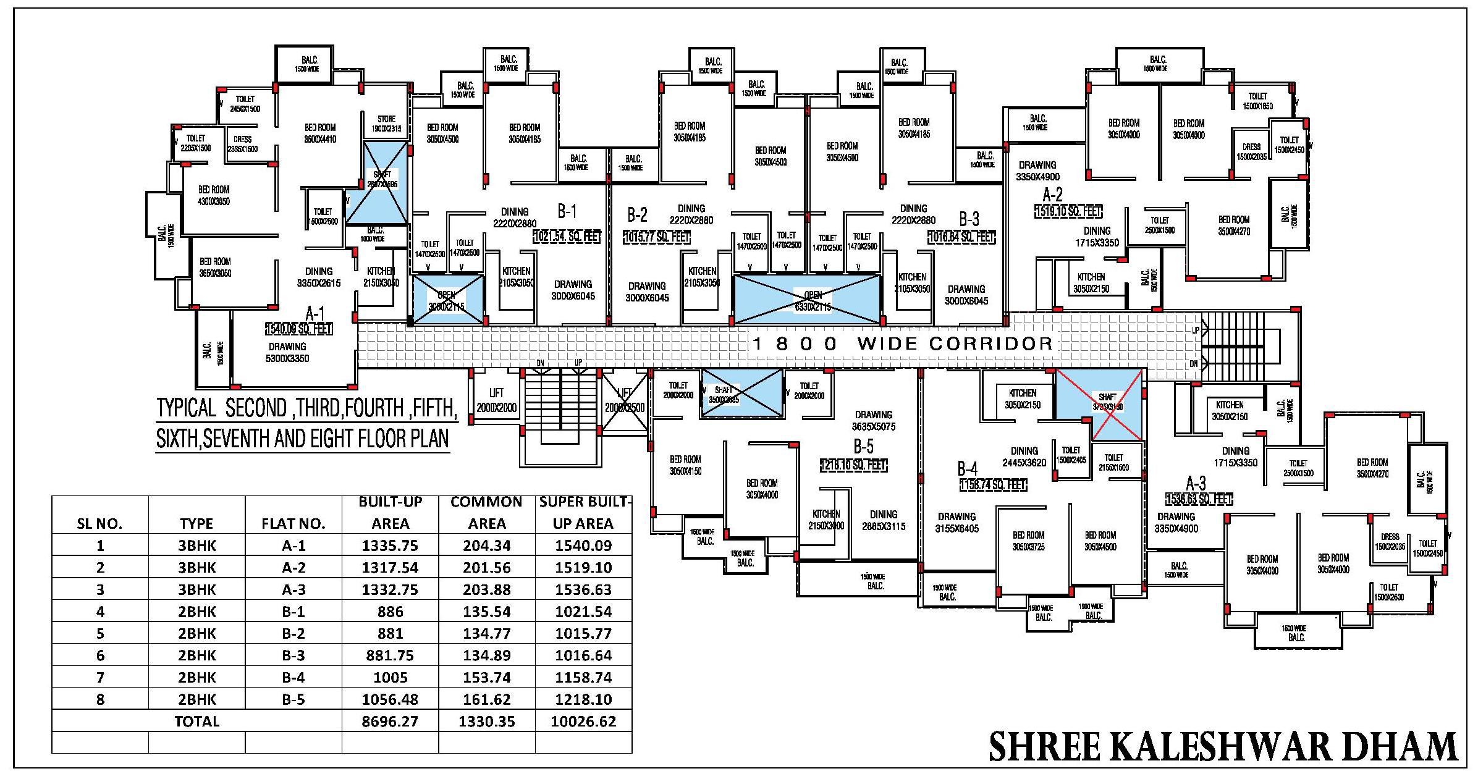
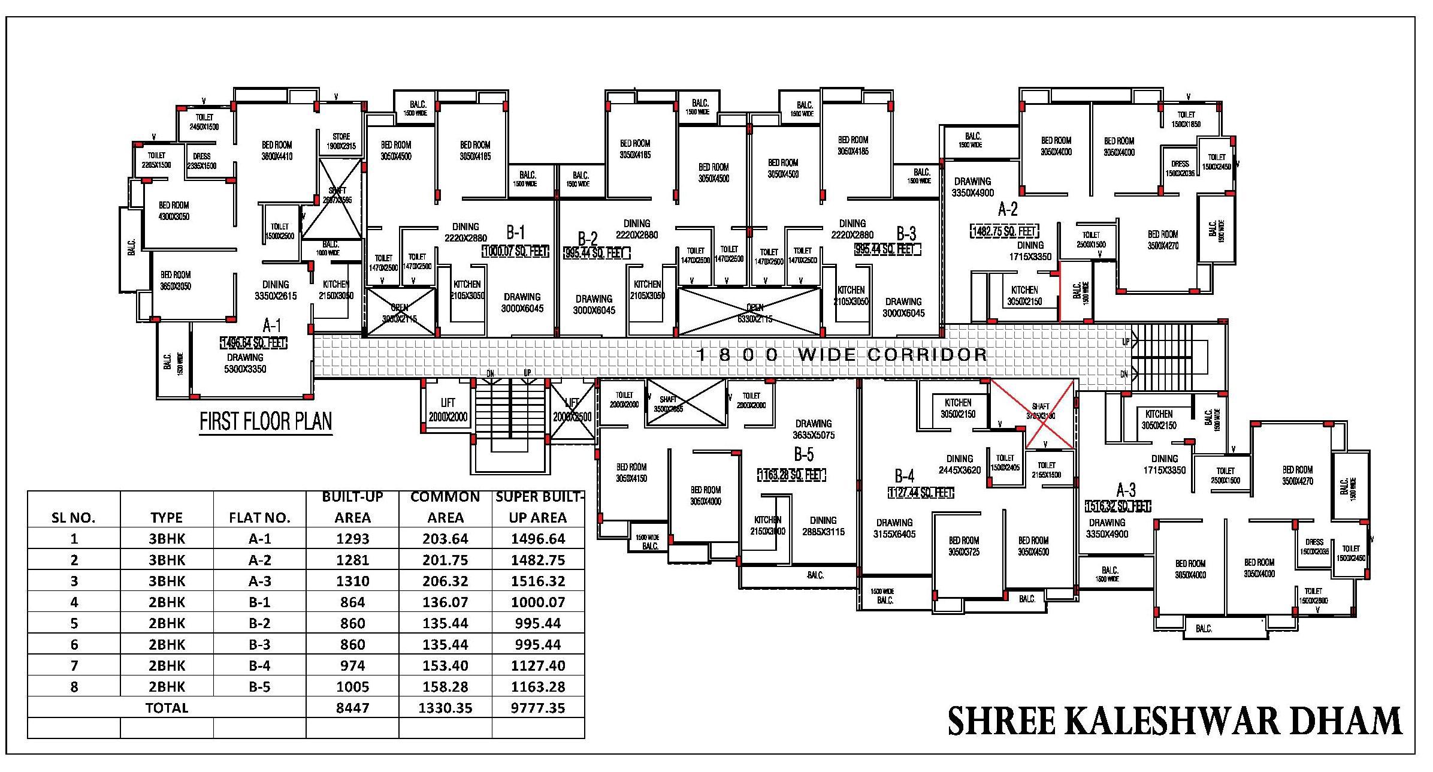
.jpeg)
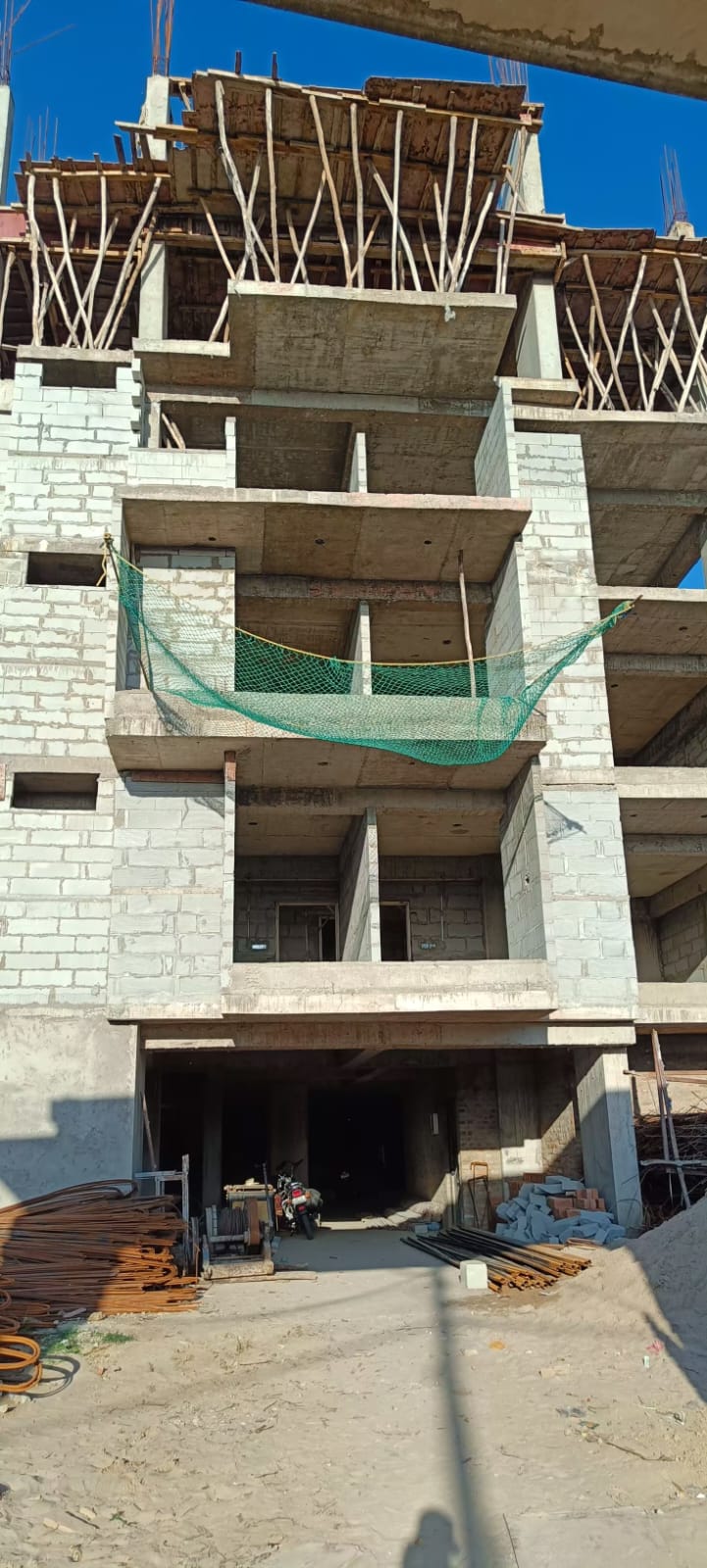
.jpeg)
.jpeg)
