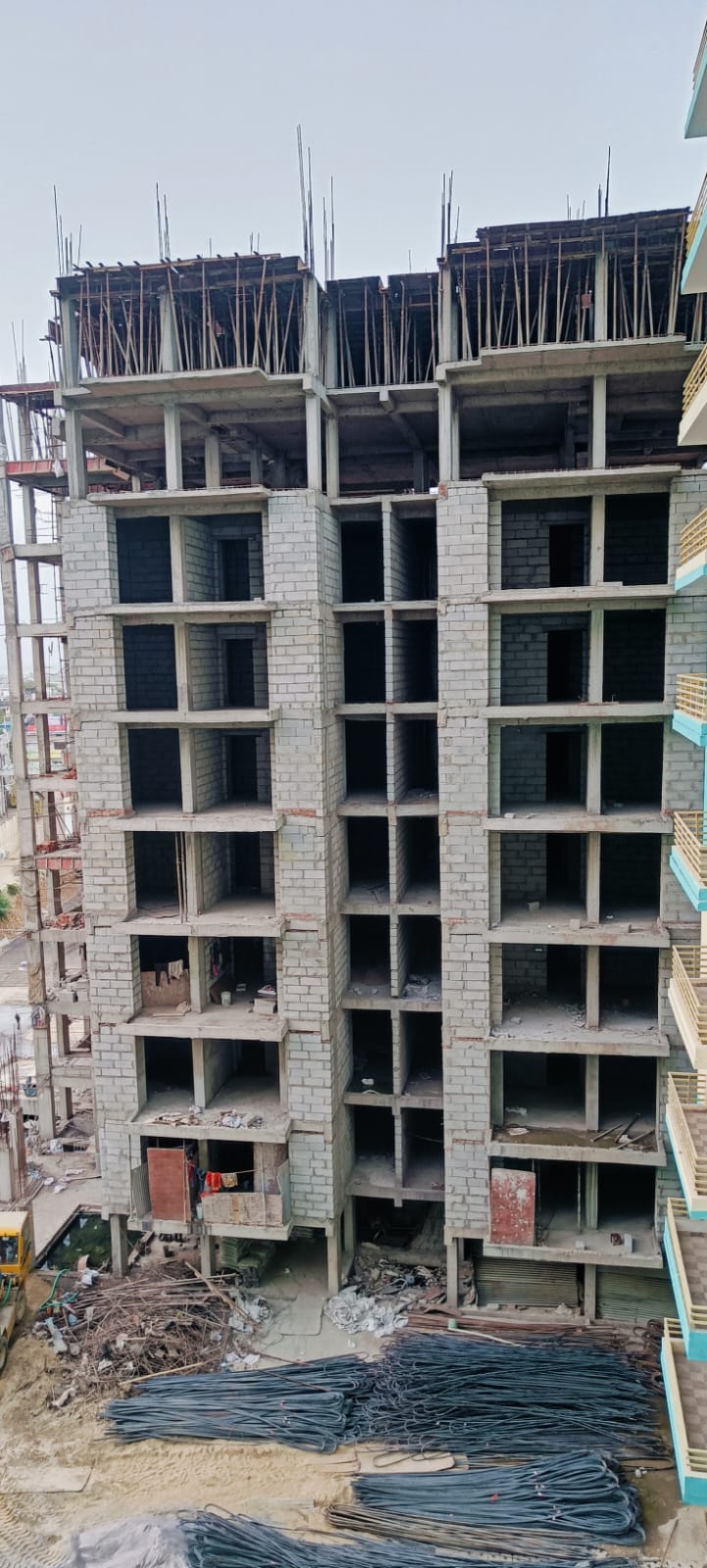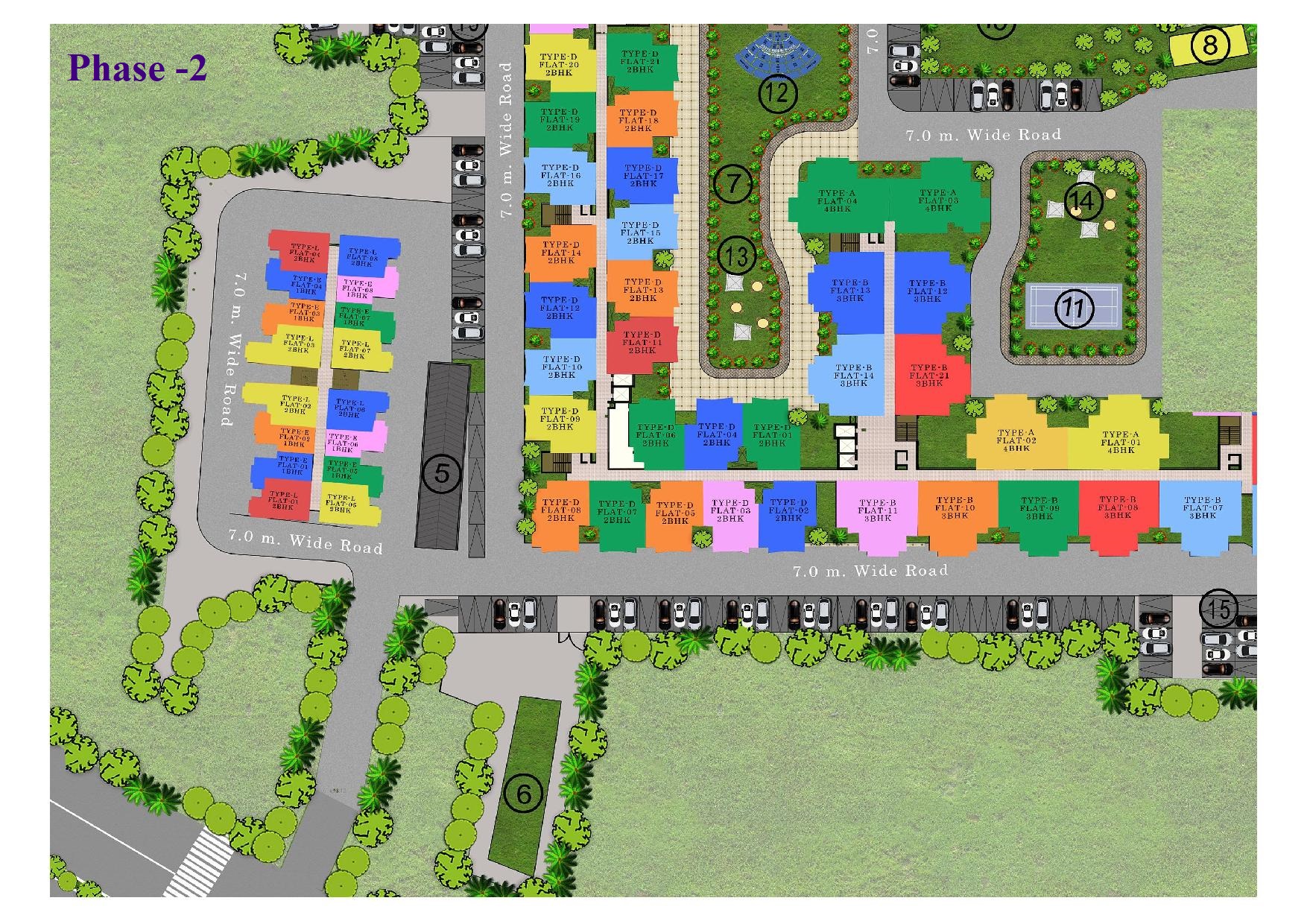- Builder Group: Paras Group
- RERA No. : UPRERAPRJ17904
- Type: Apartment
- Area: 35000 Sq. Yrd. , SIZES OF FLAT - 2 BHK -1049 sqft, 3 BHK - 1466, 4 BHK - 1668 - 1727 sqft.
- No. of floors : 11
- Mundera Market, Mext to HP Petrol Pump Prayagraj, Prayagraj
- 2, 3, 4 Bedrooms
- Posession By : Phase I - POSSESSION GIVEN, Phase II - JUN 2024
PARAS GREENS
Paras Greens is a paramount residential project in Prayagraj. It is located at Mundera, Prayagraj, just 6 km away from Allahabad Railway Station and 3 km from Bamrauli Airport. The location is very well connected to other important points of the city like schools, colleges, hospitals, recreational centers, supermarkets, local market etc.
Paras Greens is an affordable housing project and has been constructed in 2 Phases i.e. Phase-I & Phase II. It offers beautifully designed 2, 3 and 4 bedroom apartments.
Paras Greens is a PDA approved, Bank approved, RERA registered project. The project offers plenty of benefits that include good location, comfortable and lavish lifestyle, great amenities, healthy surroundings and high return.
More than one acres of land is provided
for Central Green Park, more than 72% of open area for
fresh air and ample sunlight. The project is accompanied with awe-inspiring
amenities viz modular kitchen with chimney, cook top & RO water filter
system, gym, yoga & meditation space, jogging track, children’s play area,
large club house, party lounge, mini theatre with hi fi sound system, indoor
game facility, swimming pool with separate changing rooms, badminton court,
open air theatre, AC restaurant, temple, power backup and 24/7 water supply. Ample
parking space has been provided for residents as well as for visitors. Single
gated entry with 24/7 CCTV camera and high security system along with EPABX and
central access systems. High speed automatic doors lifts accommodating upto 6-12
passengers at a time with separate service lifts in each block.
More Infomation
- More Than 1
Acre of Green Park, Jogging Track
- Children
Play Area
- Temple
- Large Club
House for Party Lounge for 500 People.
- 20 Pax Mini
Theater with Wi-Fi System.
- Indoor Game
Facility
- Ample Parking Space
- Swimming
Pool with separate changing room
- Badminton
Court, ATM Facility
- AC
Restaurant
- Inverter
wiring in all flats.
- Nursery
School for your loved ones within Campus
- Open Air Theater, Wi-Fi Zone
- Convenient
shops for essential needs.
- Earthquake
Proof RCC frame Structure approved by IIT Roorkee
- Single Gate Entry with 24*7 CCTV Camera and EPABX
- Highly Equipped Fire Fighting System
- High Speed
lift for 6-12 Passenger
- Power backup for Common Areas.
- More Than 72%
Area for fresh air & ample sunlight.
- Modular
Kitchen with chimney & RO water System.
- Wooden
Flooring in Master Bedroom
- 6 Kms from Allahabad Railway Station
- Solar Power on 25% of terrace.
Floor Plan
* All project detail are taken from builder site and are subject to change.
* All interior images are for display purpose only, these are not actual site/apartment.

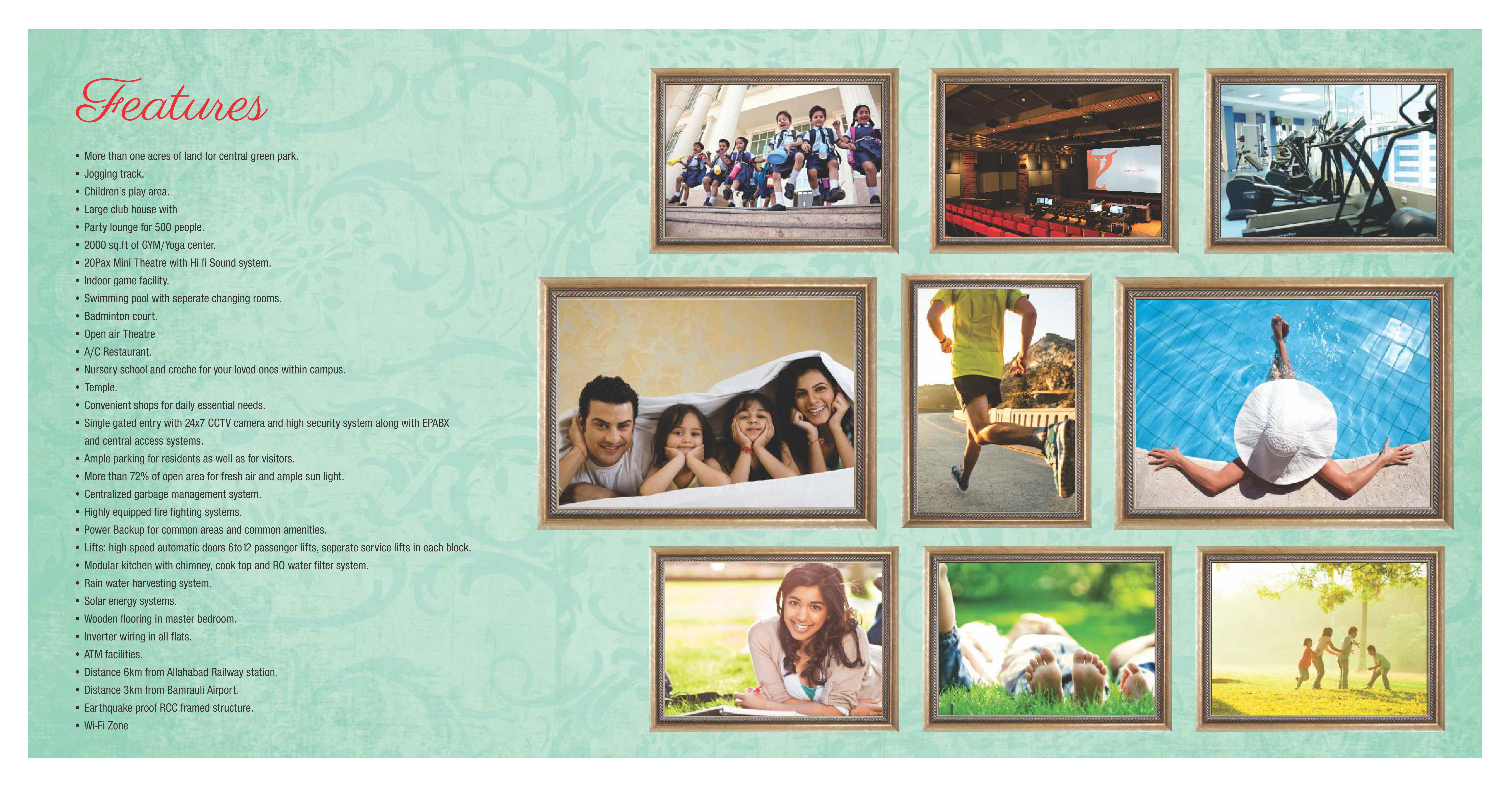
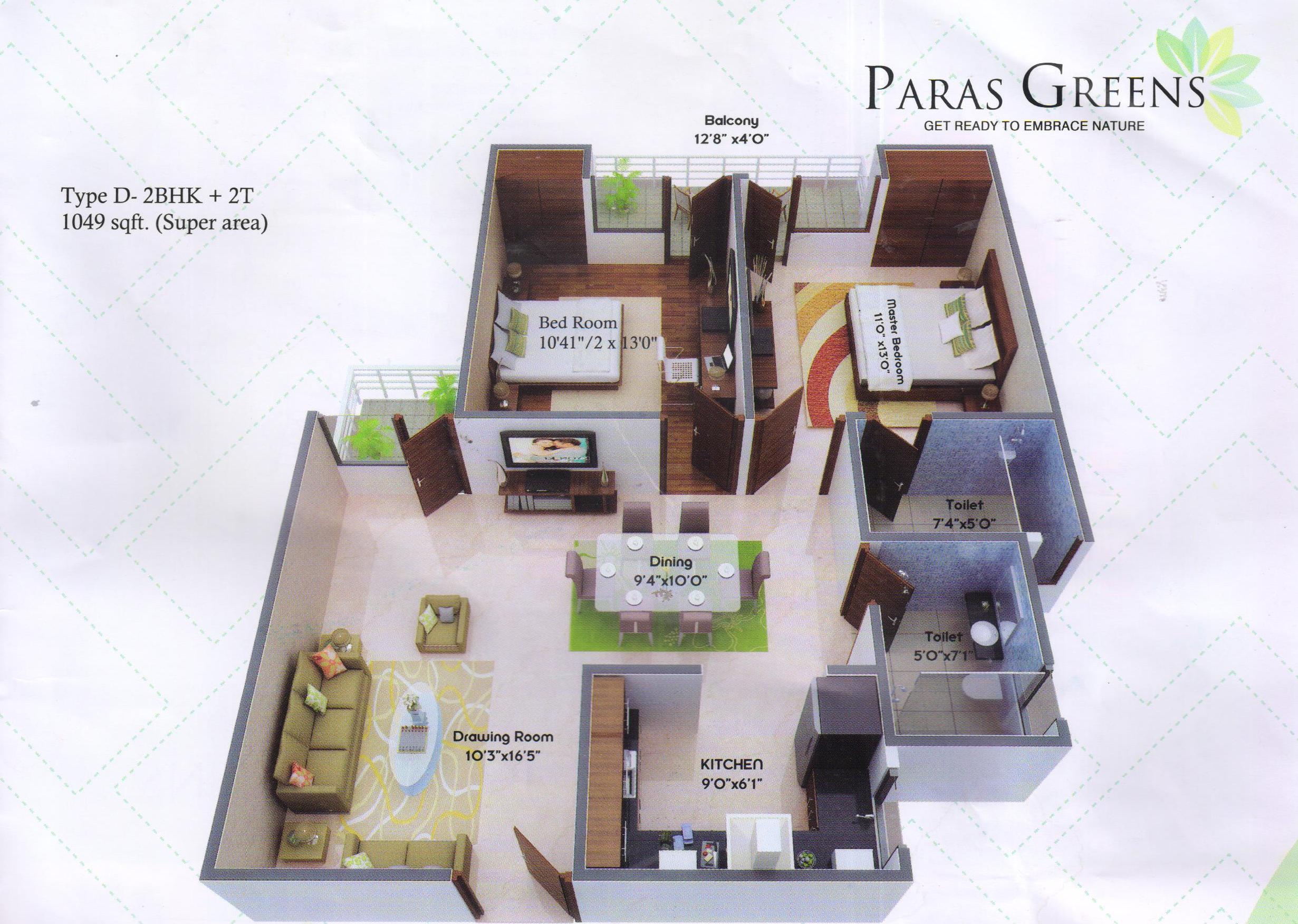
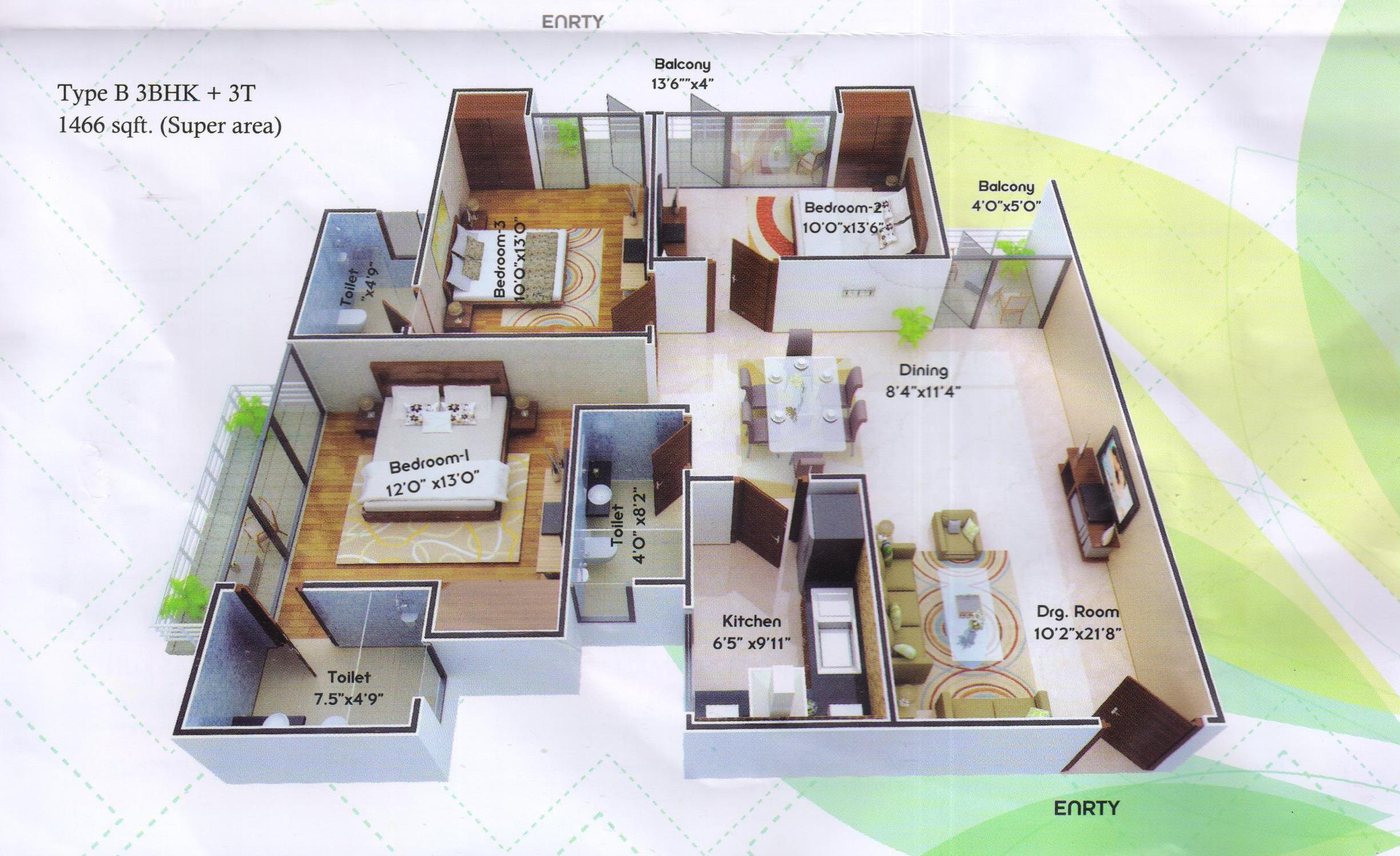
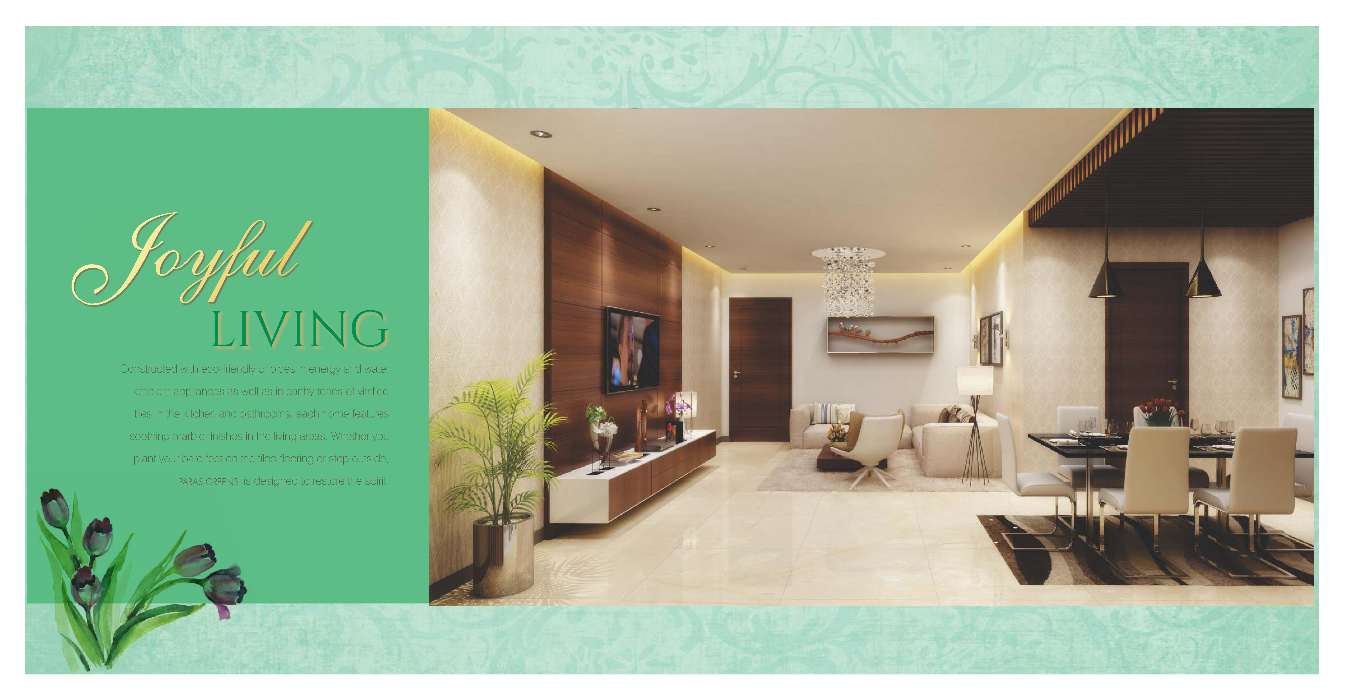
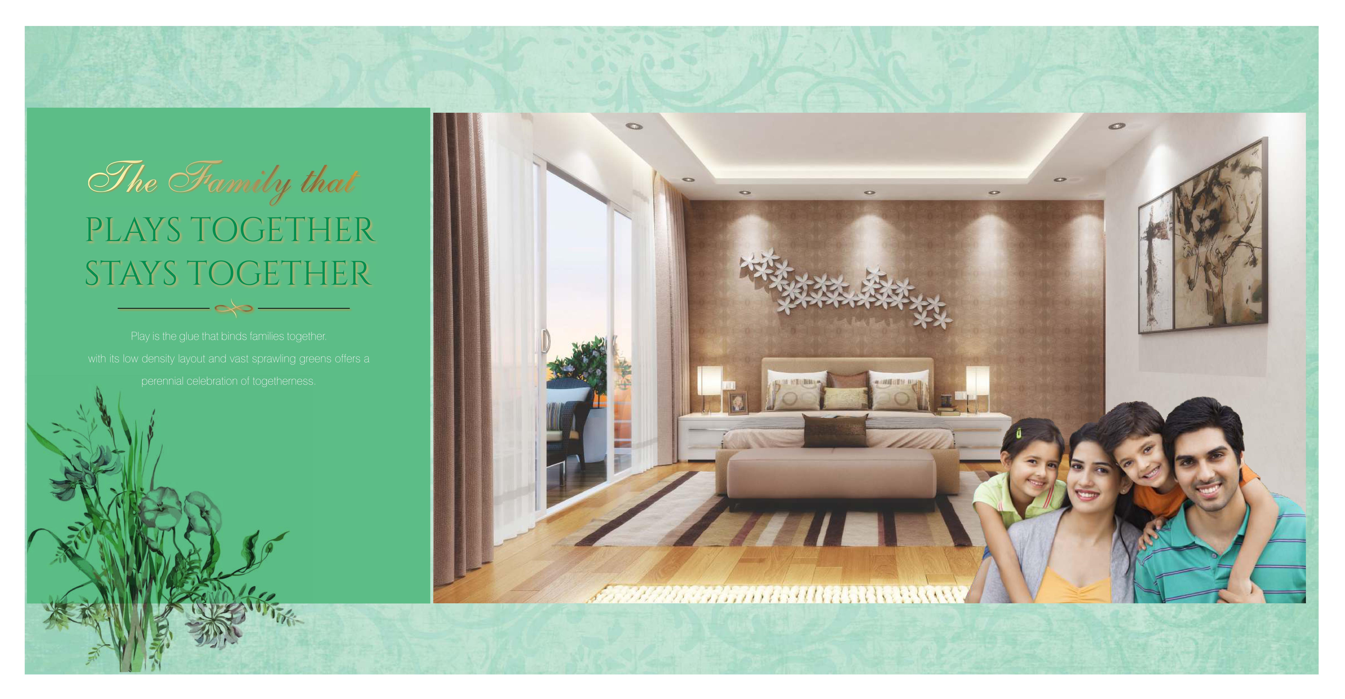

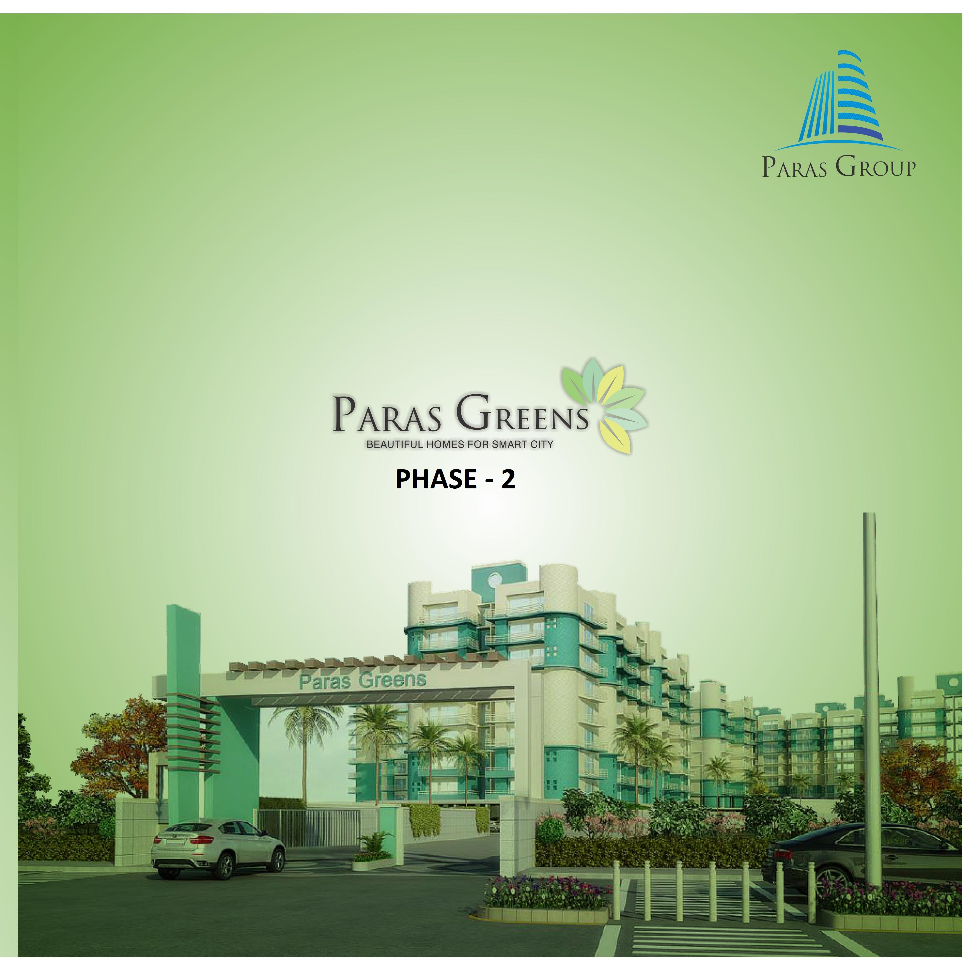
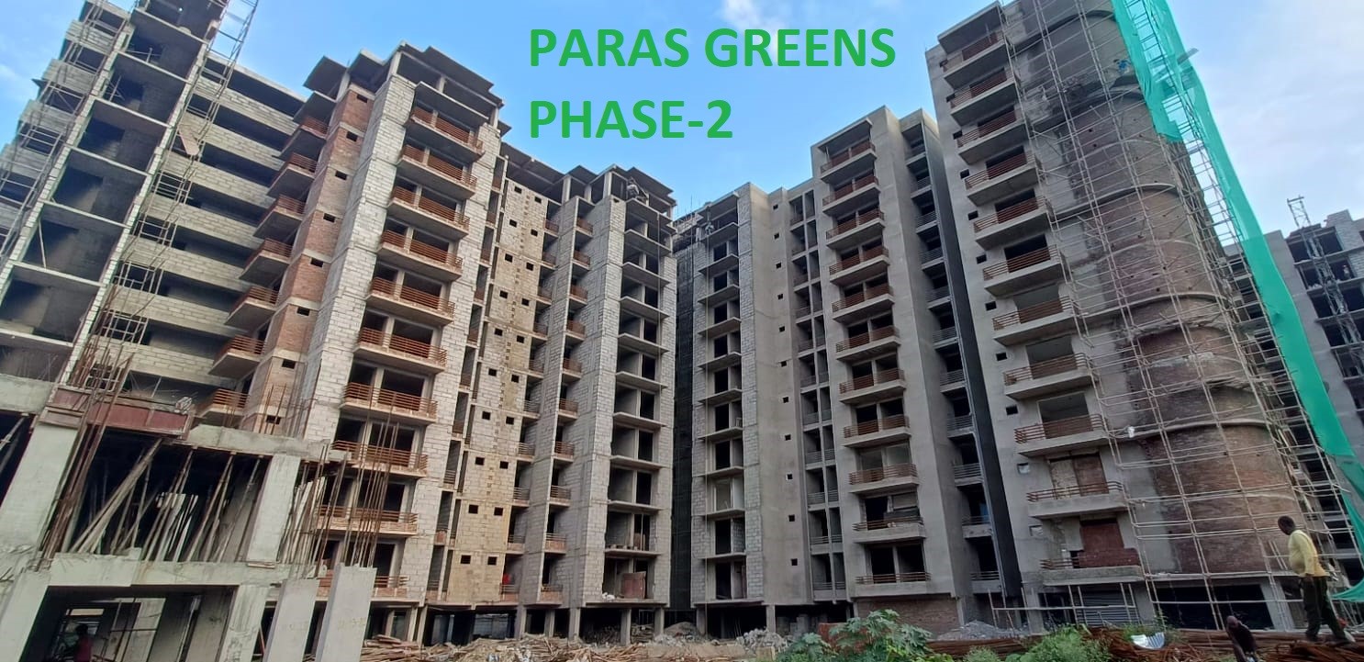


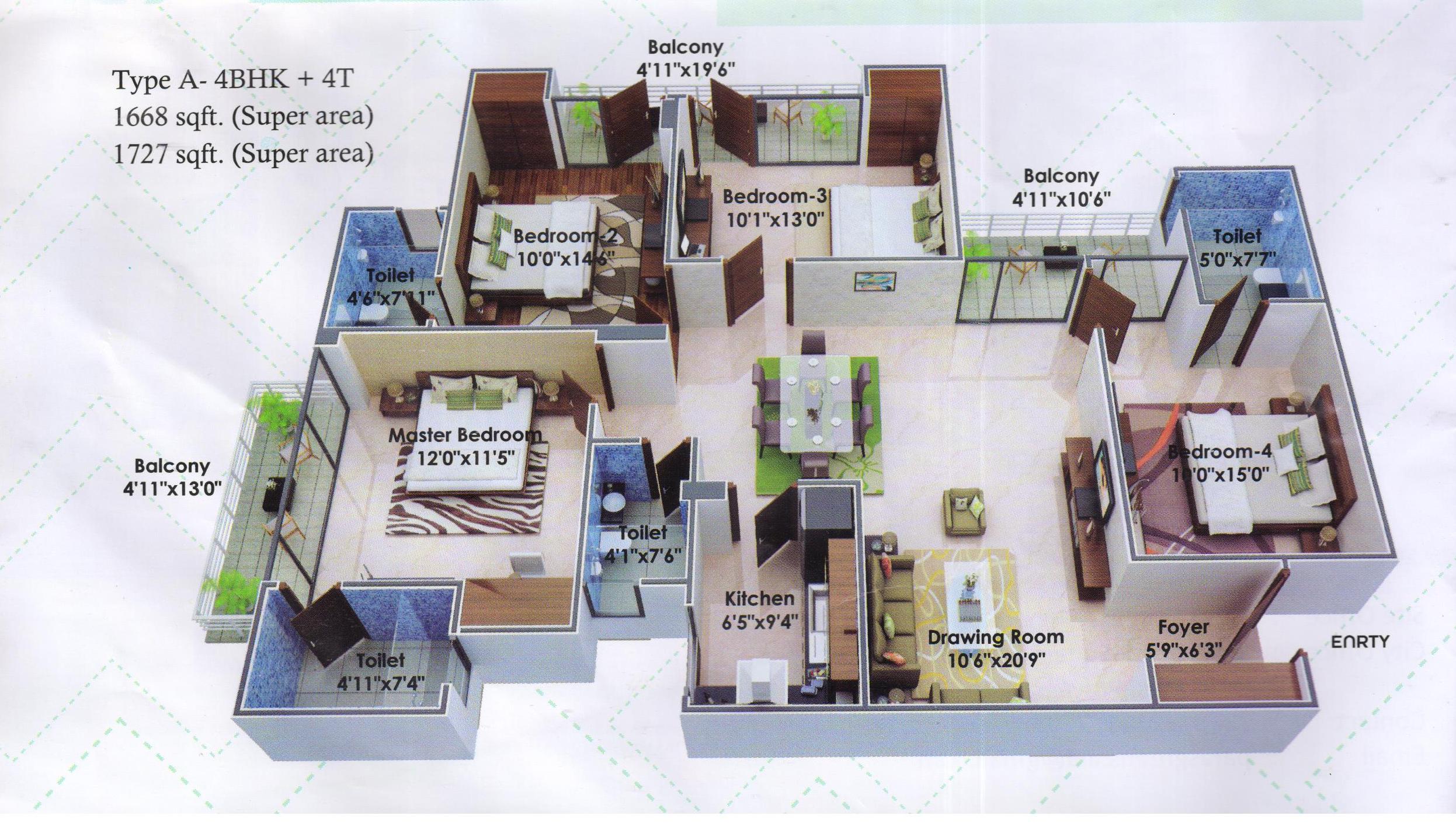
.jpeg)
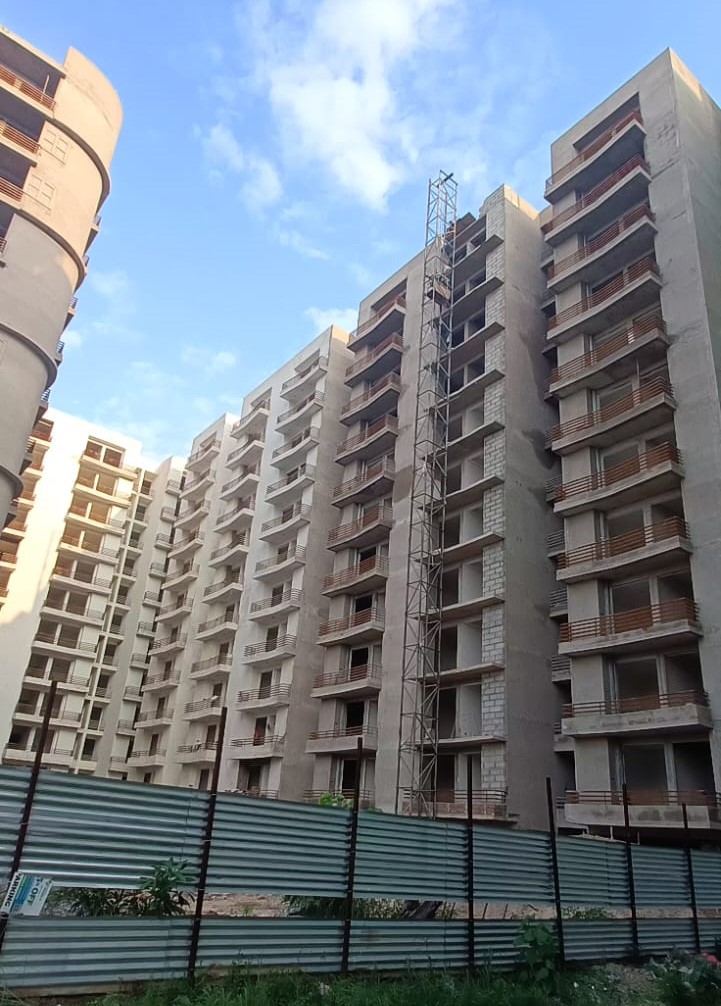

.jpeg)

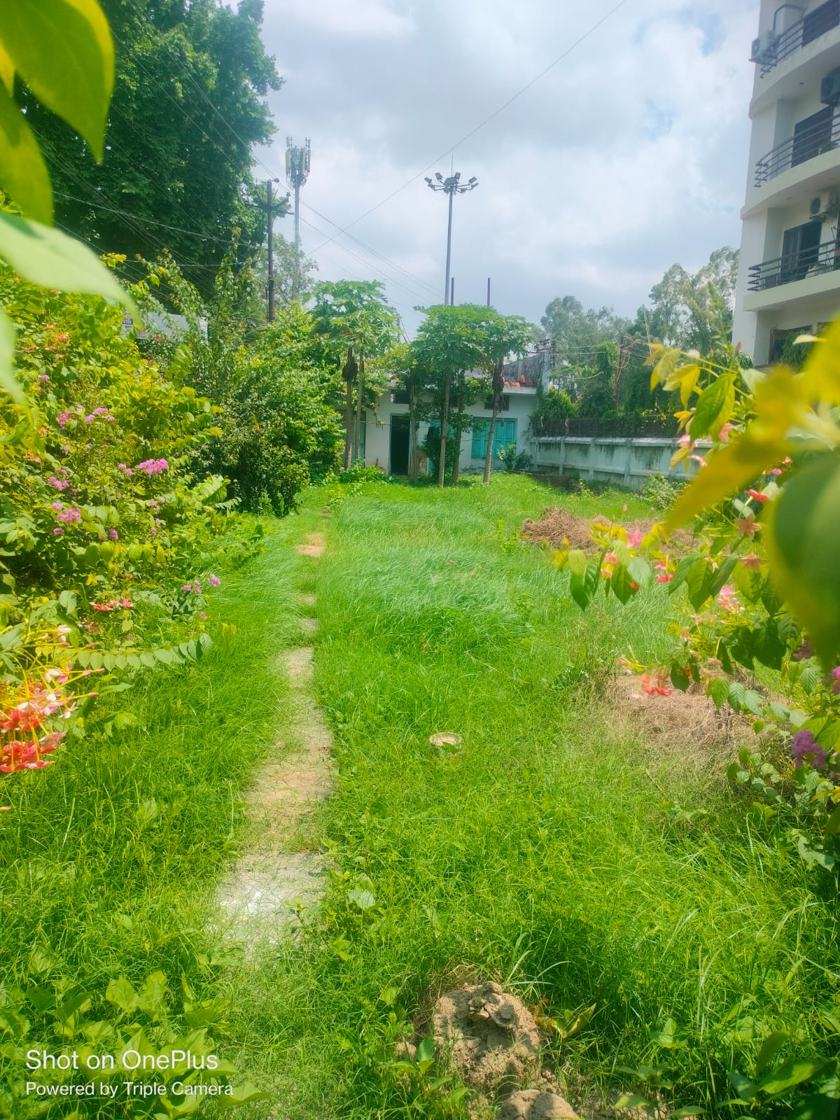
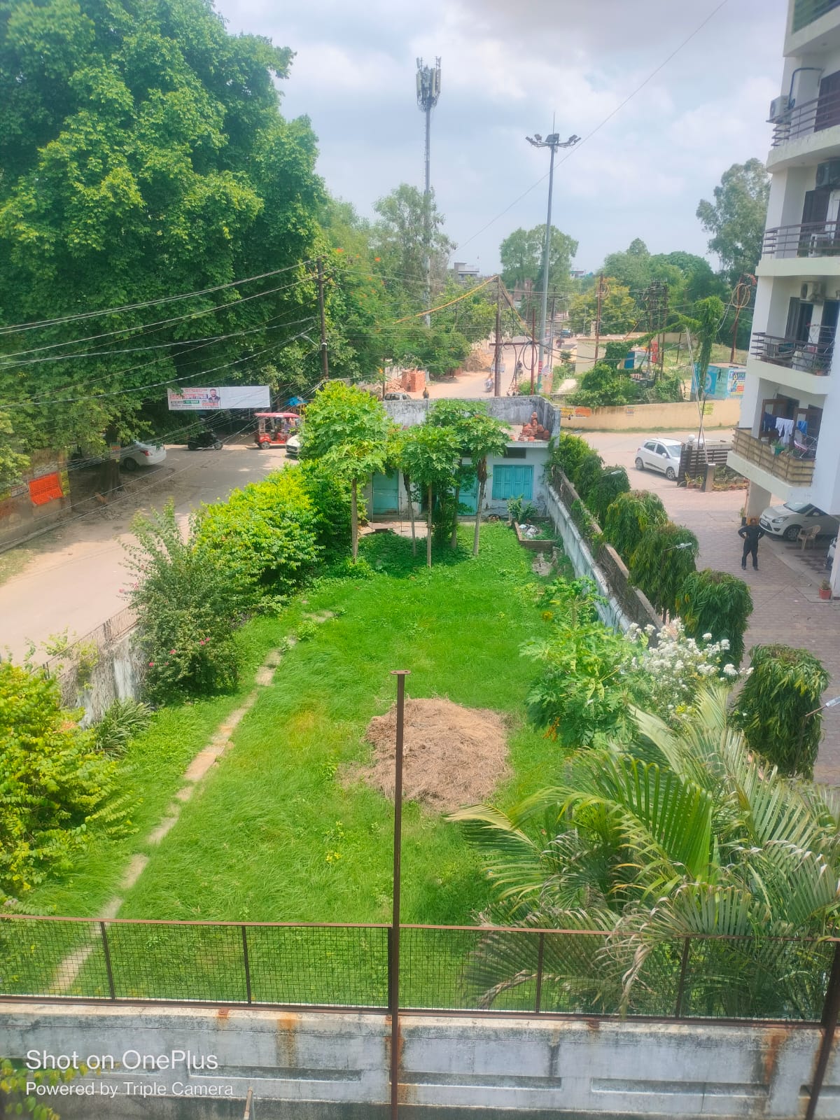
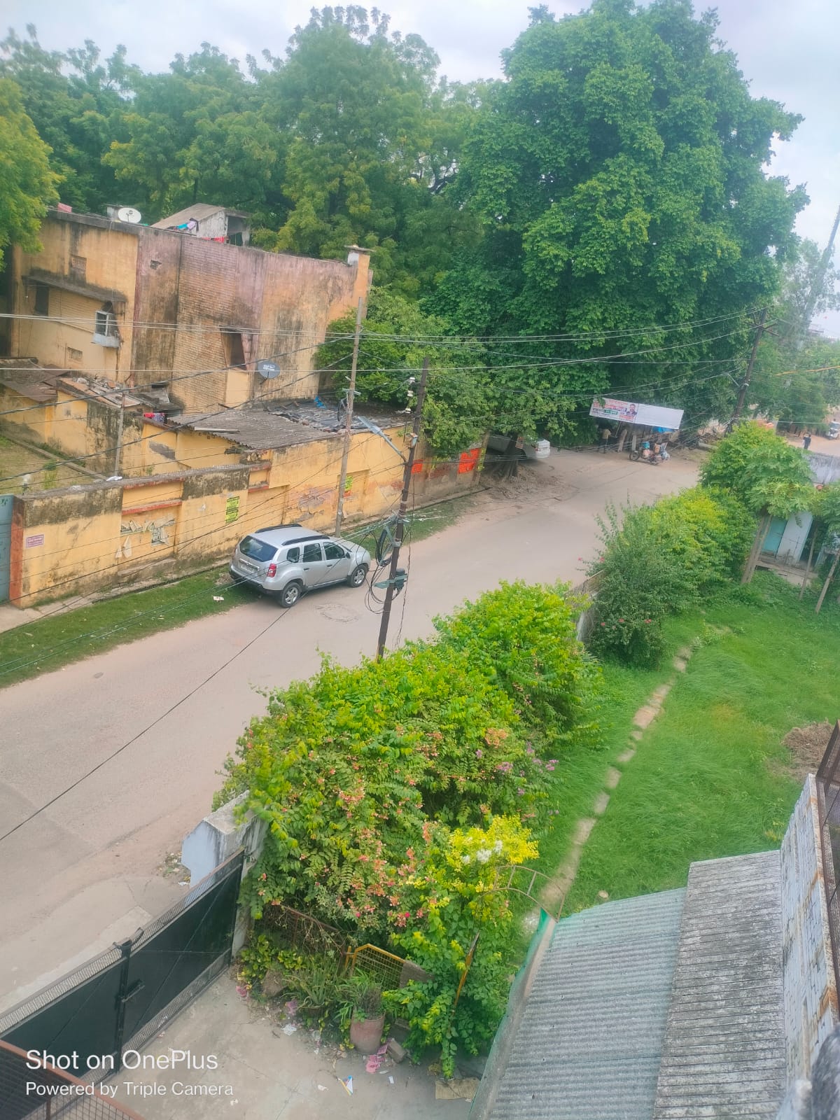
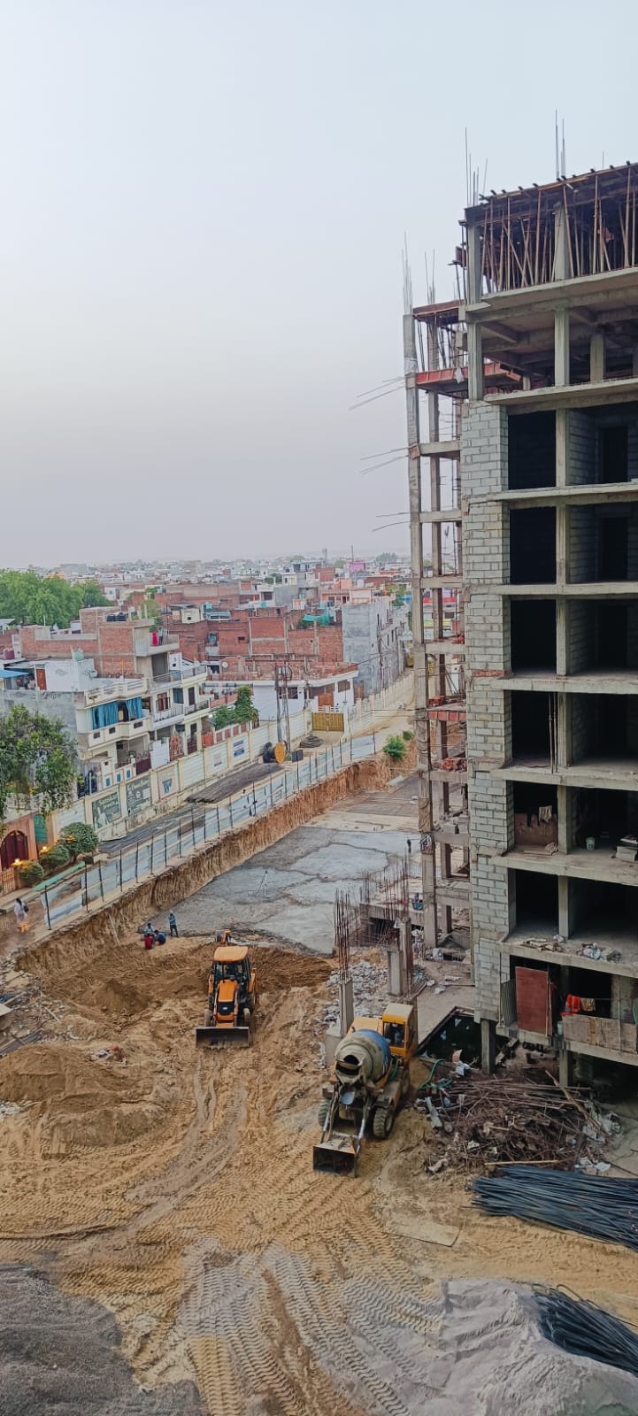
.jpeg)
